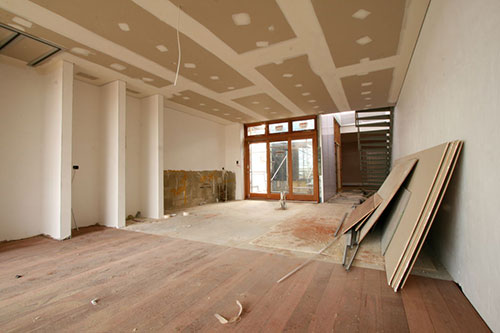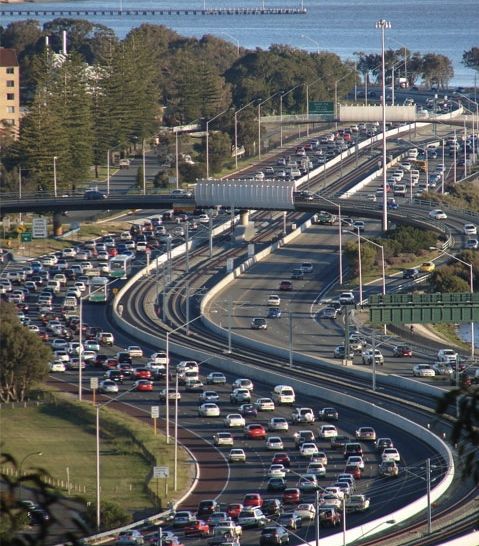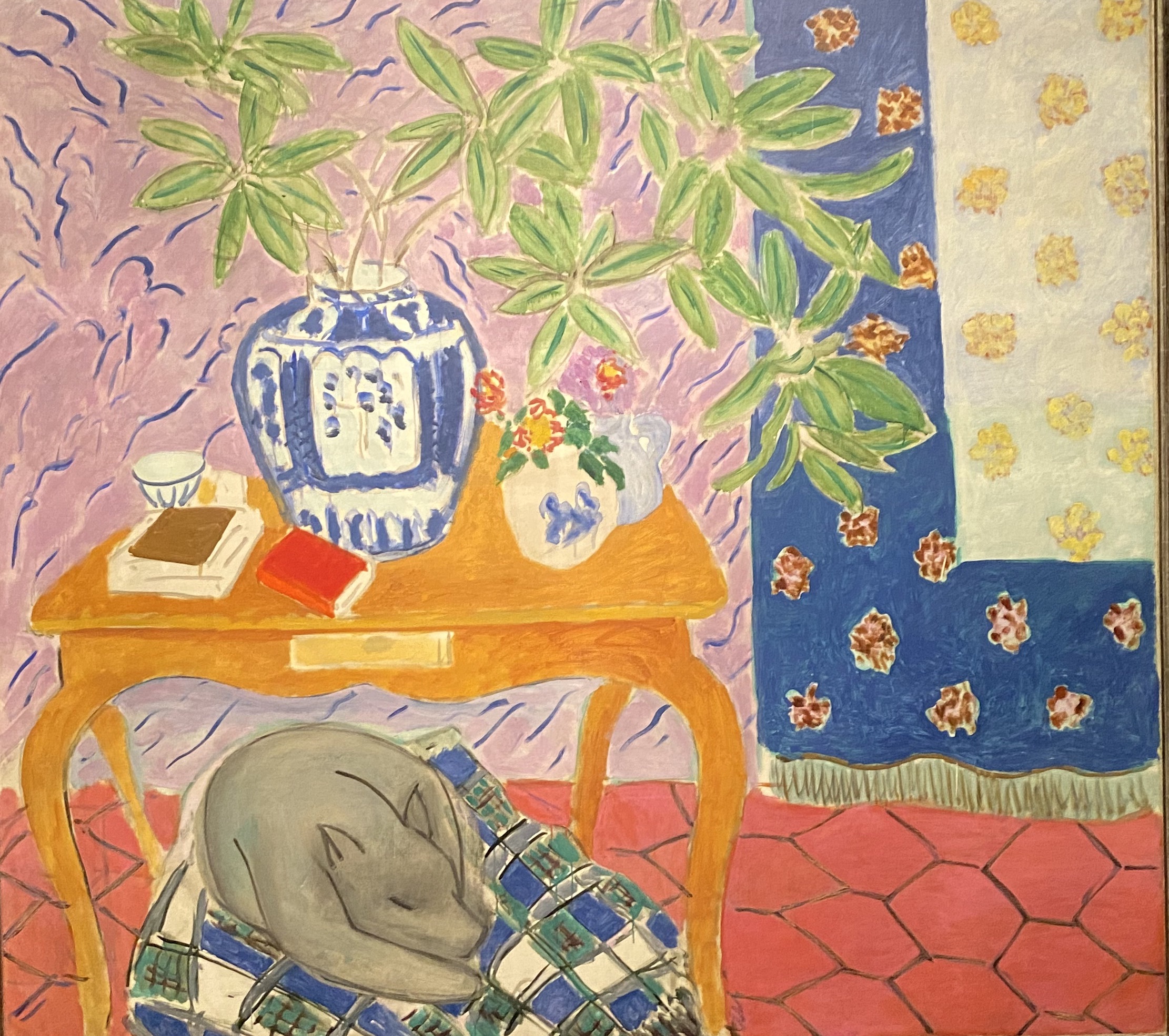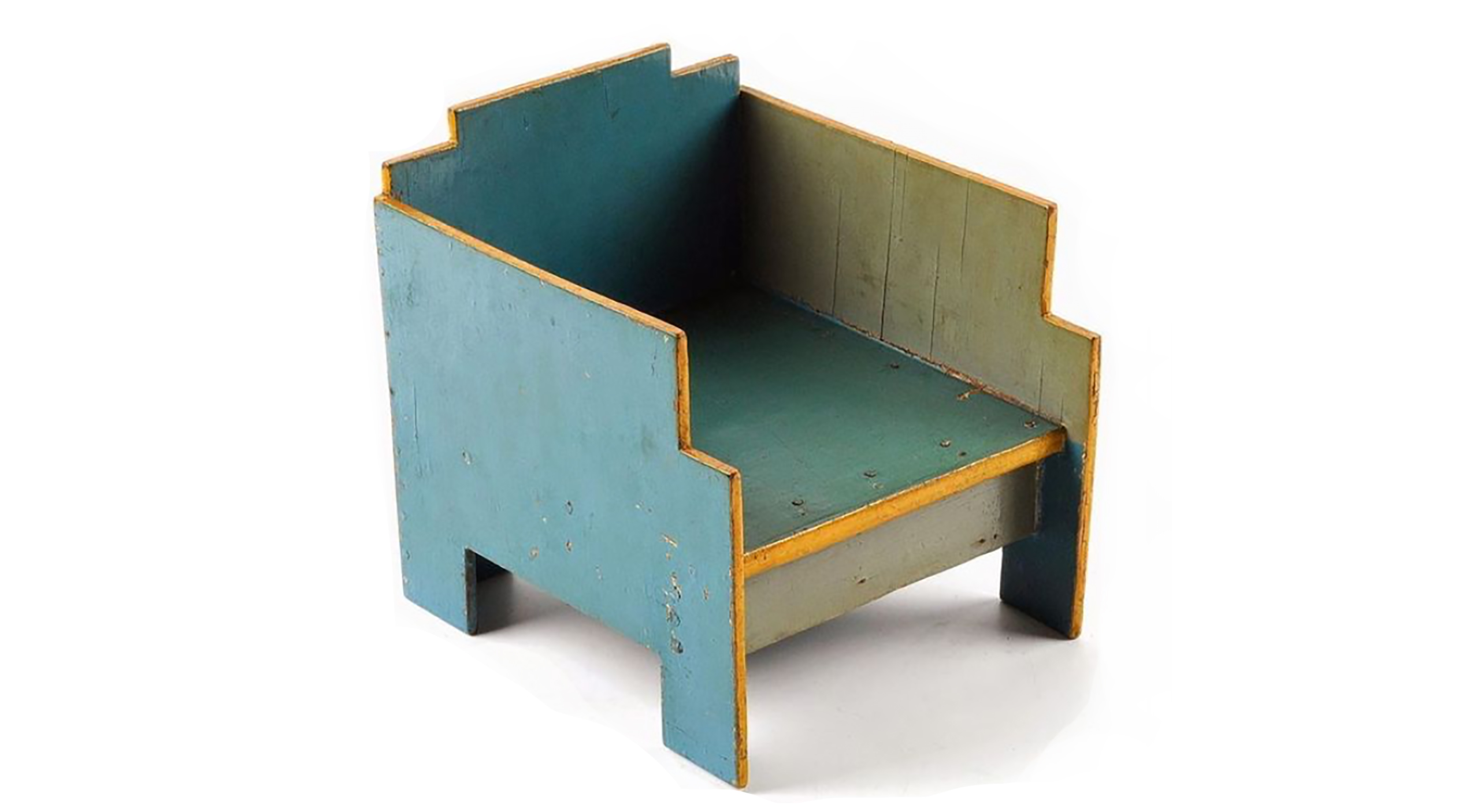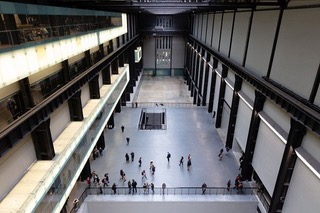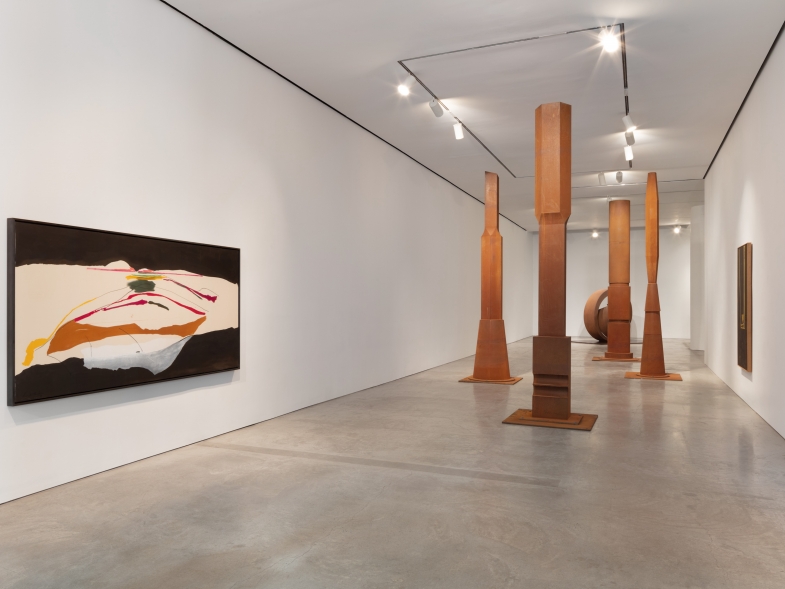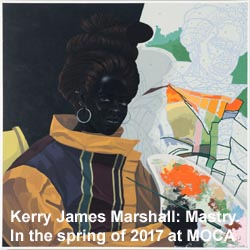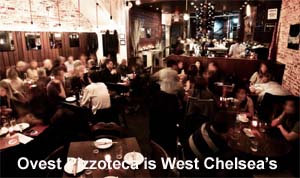I formed architecture.collective back in early 2008 with a friend and fellow architect. We were going to change the world, but “surviving”is a somewhat more poignant description, as our first test of mettle was seeing through the Global Financial Crisis. Times were incredibly challenging, but somehow we made it through; the first partner has since left the business to pursue other interests, and the collective continues with a new partner, Simone Gosciminski, and exciting projects and opportunities.
Our architectural practice is based in Perth, the capital city of the state of Western Australia. “WA” is jokingly said to stand for “Wait A while”, particularly by our east coast brethren; as a colleague once said to me: “Most places start as cities and then sprawl to the suburbs—Perth started as suburbs and then decided it needed a city”. Of all the Australian states and territories, we have seen the greatest benefit from the mining and resources boom, at least economically, but perhaps culturally we are still in need of further development.
Metropolitan Perth has a population of only 1.74 million people, which compared to cities such as New York and London can hardly be described as a “metropolis”. However, according to Professor Richard Weller in his book Boomtown 2050, growth projections suggest our population is set to double in the next 40 years. Such rapid growth brings its own unique challenges for a city, not least of which is the problem of urban sprawl. Weller once described Perth as “Car City”, as outside of the central city it is extremely difficult to get around without one. As I stood on the bus in peak hour traffic this morning, it occurred to me that most traffic congestion is created by cars operating at 20% efficiency—nearly every vehicle we passed had a sole occupant, the driver, yet all of us were heading in the same direction.
Despite the awareness that the infrastructure of a comparatively low-density city such as ours is already struggling to cope with its existing population, we are incredibly resistant to change. NIMBY is another popular acronym used to describe the people of Perth: “Not In My Back Yard.” An overwhelming desire for the “Great Australian Dream” of a detached house in the suburbs still persists in our cultural memory, despite the evident reality that this would make our city unsustainable. In Perth, anything more than four stories is considered “high-density,” and is immediately perceived as an anathema upon our beautiful city. In truth, because we have been spoilt for space for such a long time, I believe we still have a lot to learn in terms of designing and planning for density.
I have never been a fan of the term “sustainability” and I use it reluctantly, because really nothing we do is truly sustainable. Consequently, I prefer the notion of “eco-effective” design, which I first encountered in William McDonough & Michael Braungart’s book Cradle to Cradle published in 2002. While their philosophy isn’t flawless, in architecture.collective we embrace the idea that we can certainly do things better and with more respect to the planet, without jeopardizing our lifestyles and contemporary society.
One project we have been involved with that will soon be completed is a renovation to a single story semi-detached house in the inner city. The original house dates back to the early 20th century and has been largely retained, to which we have added a two-story extension designed to capture light and views of the central business district. While architects can sometimes be obsessed with the shiny and the new, there was integrity to the existing dwelling that warranted retaining, and the extension is very much designed to both contrast and complement. In Perth, there is all too often a tendency to mimic the old, which inevitably ends in pastiche.
Our eco-effective approach to this project has been relatively simple—while the build does include technological “bling” such as solar PV, home automation and a transparent insulated wall to allow light but protect against the worst of the summer sun, more often than not we return to the fundamental principles of solar passive design. A small courtyard creates access to the sun for solar heating in winter, walls are constructed as reverse veneer to insulate internal thermal mass from the outside, while windows and doors are made from certified timber with high performance glazing, to reduce heat losses and gains via conduction.
Strategically located openings provide natural ventilation for cooling during the summer, with zero-VOC paints and finishes used throughout. A rainwater harvesting system captures water from the roof for consumption (the tank is concealed under the courtyard deck), salvaged timber has been used for the suspended floors and kitchen bench tops, and future provision has also been made for an extensive green roof over the new extension.
There’s nothing particularly “sexy” about the eco-effective features listed above—we consider them “no brainers” —but they each contribute to a better environmental outcome overall. Above all of this, the clients don’t currently own a motor vehicle, which by itself is responsible for up to 34% of the carbon footprint for a typical Australian household—even if we were to design a house that required no artificial heating or cooling, this would only account for just over 12% of residential carbon emissions.
As with all our projects, we make small steps to improve their environmental credibility, though we still have a long way to go. With the support of knowledgeable clients, and a willingness to ask difficult questions and explore alternative solutions, we would like to think that our contributions are, in a modest way, helping us all to survive the metropolis.
By Sid Thoo







