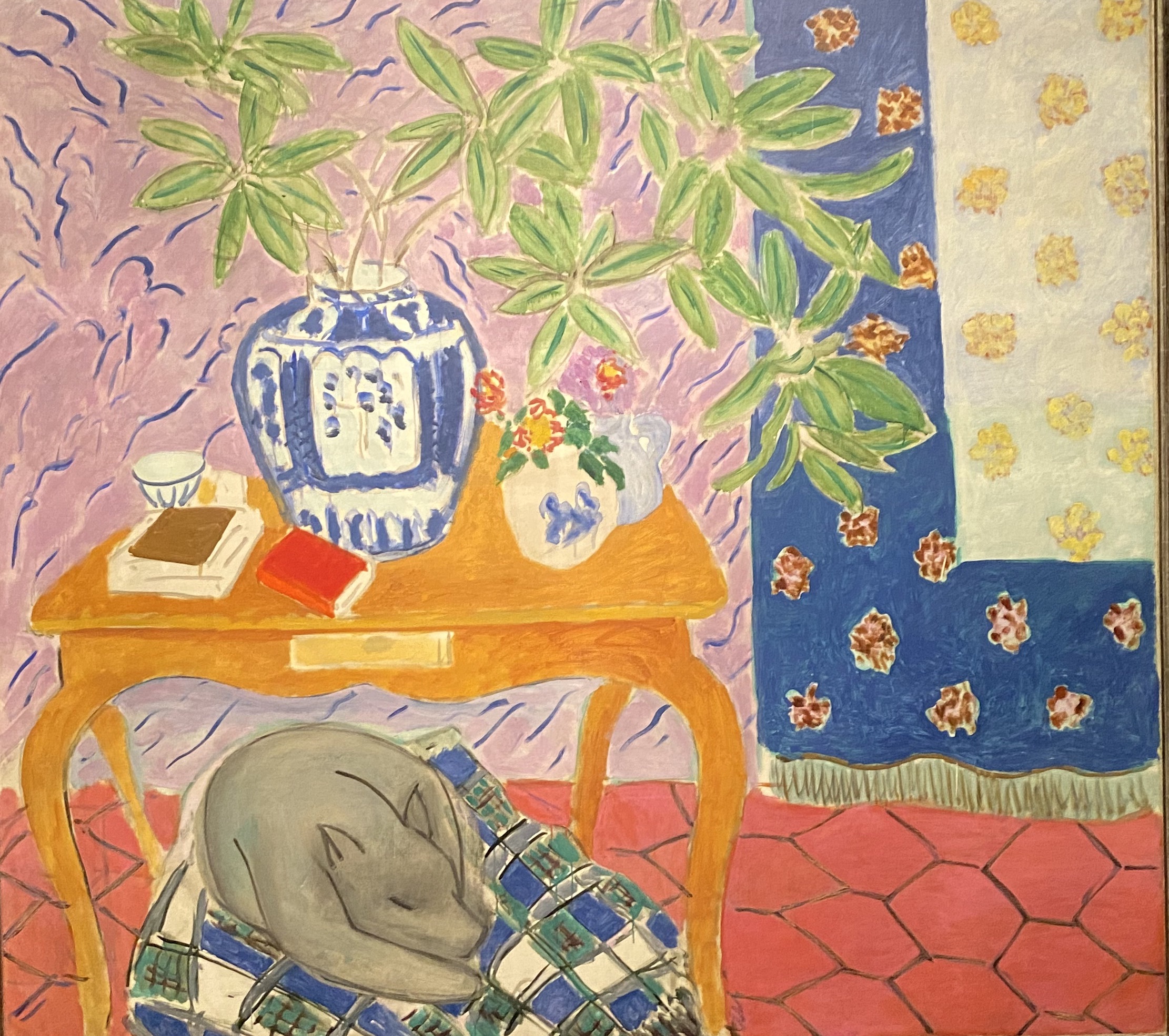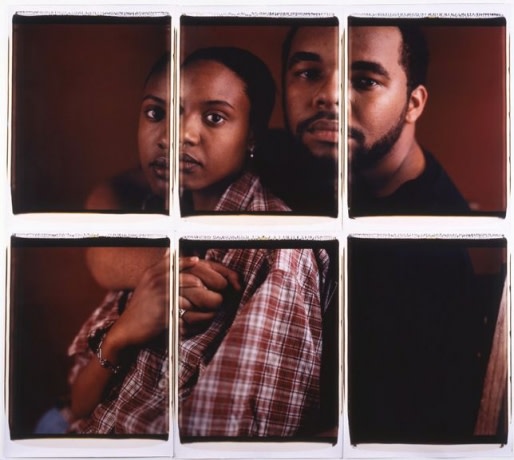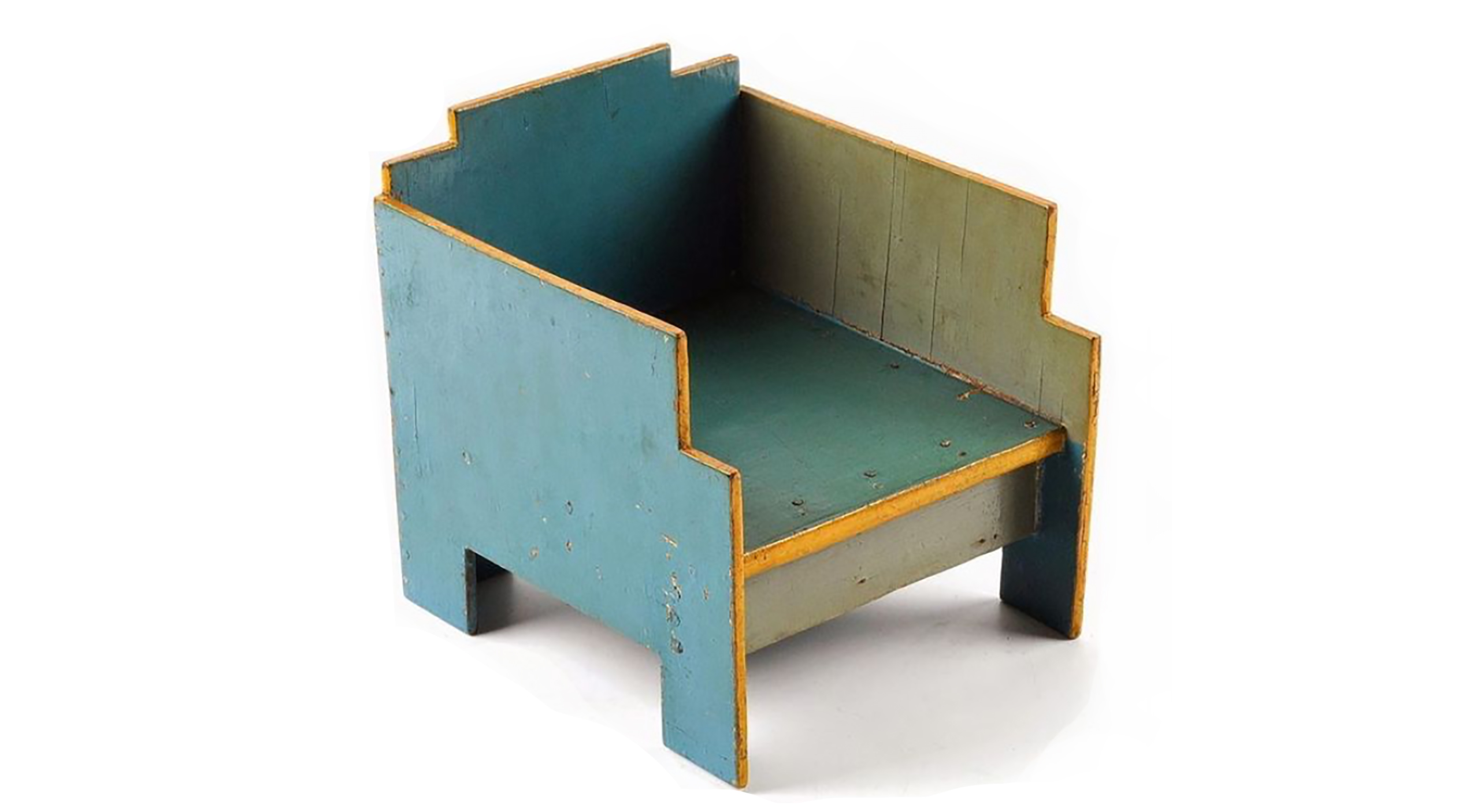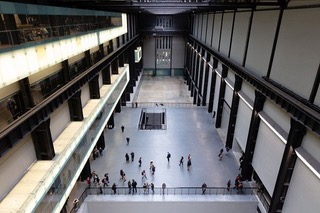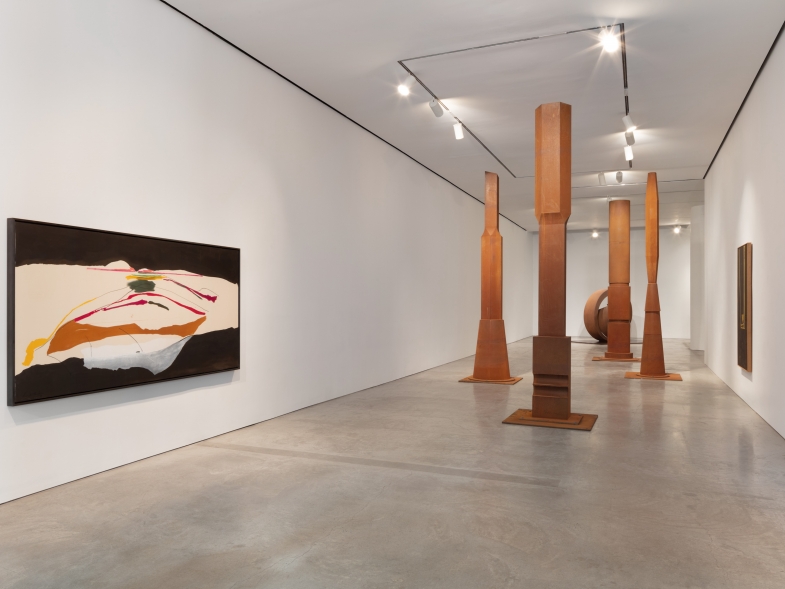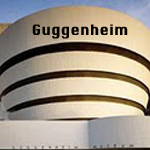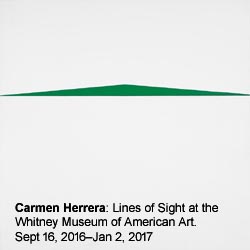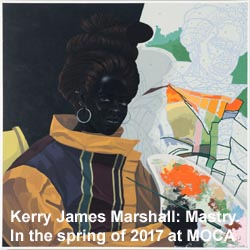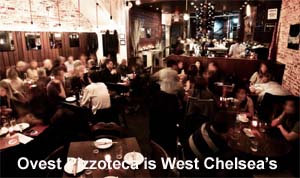|
Architect Roger Diener speaks almost poetically about how a building is seen and experienced. His Swiss architecture firm, Diener & Diener, active since 1980, develops every design “by addressing the place in terms of the change in perception that a building will bring about.” Ultimately, he says, “We would like to deepen our understanding of the place with a building and at the same time change the way in which it is perceived.” |
|
“We would like to deepen our understanding of the place with a building and at the same time change the way in which it is perceived.”

Diener & Diener (Cover). Diener & Diener by Roger Diener, Joseph Abram, Martin Steinmann, $75.00 / $79.95 CAN, Phaidon 2011, www.phaidon.com
The Urban Fabric of Diener & Diener
Shirin Borthwick
Architect Roger Diener speaks almost poetically about how a building is seen and experienced. His Swiss architecture firm, Diener & Diener, active since 1980, develops every design “by addressing the place in terms of the change in perception that a building will bring about.” Ultimately, he says, “We would like to deepen our understanding of the place with a building and at the same time change the way in which it is perceived.”
This new book from Phaidon Press is the sole monograph documenting over 40 projects from the impressive oeuvre of 30 years by Diener & Diener, including the unforgettable multicolored glass façade of the Novartis Forum 3 in Basel, the Migros shopping centre in Lucerne, the Swiss Embassy in Berlin, and the Centre Pasquart in Biel. Each is lucidly described by theorist Sabine von Fischer, and illustrated with large color photographs and floor plans. Quotations from Roger Diener buttress the text, offering insight into the design process. Two eminent architectural historians, Martin Steinman and Joseph Abram, contributed rigorous essays that contextualize the firm’s notions of space, function, and identity. Also included are the transcript of a lecture by Diener and an illuminating interview with him conducted by Adam Szymczyk.
With their unpretentious yet sophisticated residential complexes, Diener & Diener are known for their solidly Modernist practice, aligning form with function and bringing together intellectual thought on urbanism and a pragmatic approach to design. Many of the first projects included here are early examples of urbanization in industrial areas. The buildings are frequently characterized by façades of varying articulation, and a sense of lightness and transparency that enables an intersection between the public and private. We learn how Diener adapted each project as a response to the site’s surrounding “urban fabric,” and how internal and external spaces are designed to complement one another. The results can be very striking, from the horizontal metal slats on the corner of the Riehenrig apartments, to the copper façade of the Migros shopping centre. Some of the early works may look staid to us now, but seen in the context of their time, they reflect the influence of Italian Rationalism as espoused by Aldo Rossi and the ideas of Luigi Snozzi, who was one of Diener’s teachers at the Swiss Federal Institute of Technology in Zurich.








