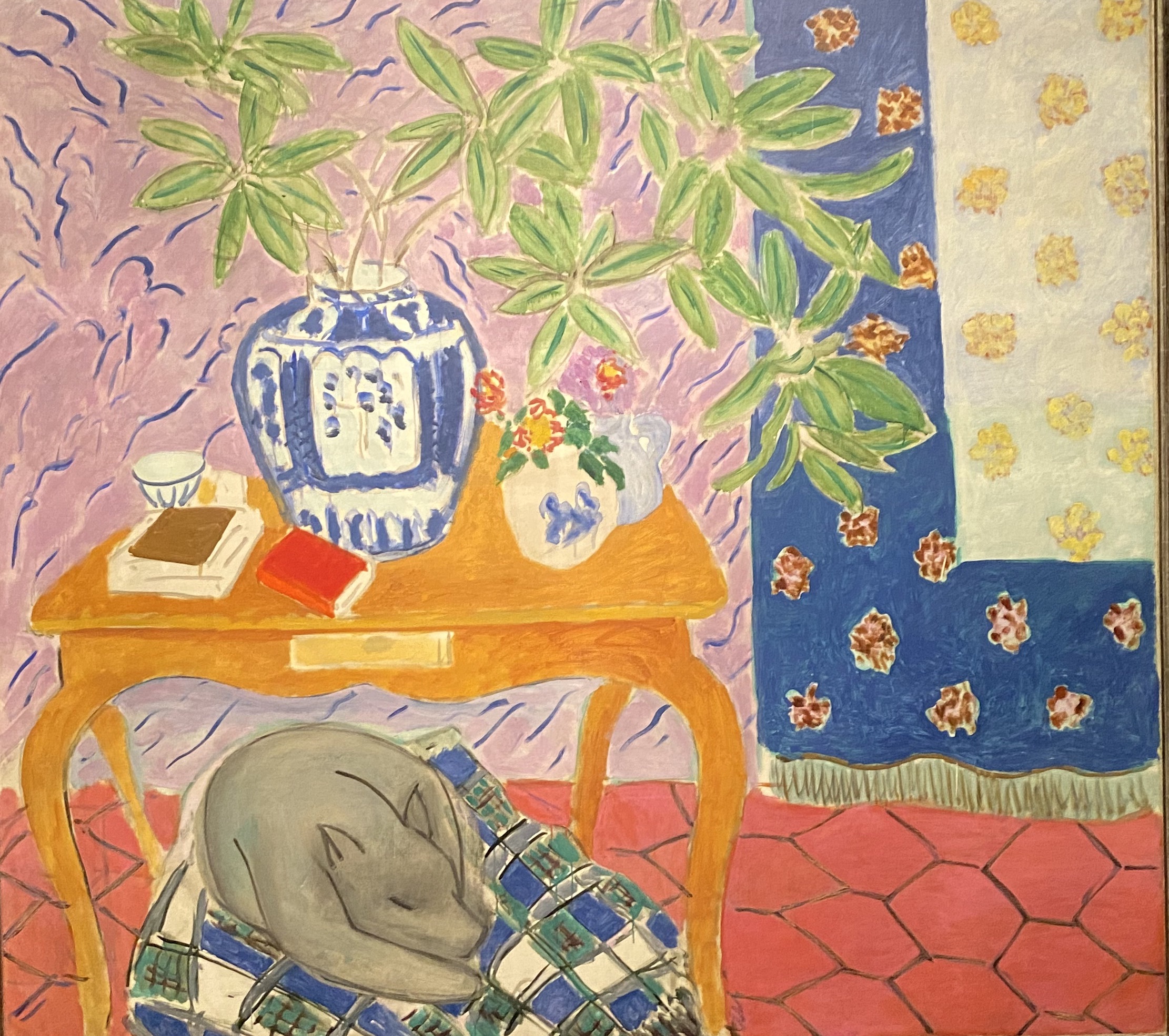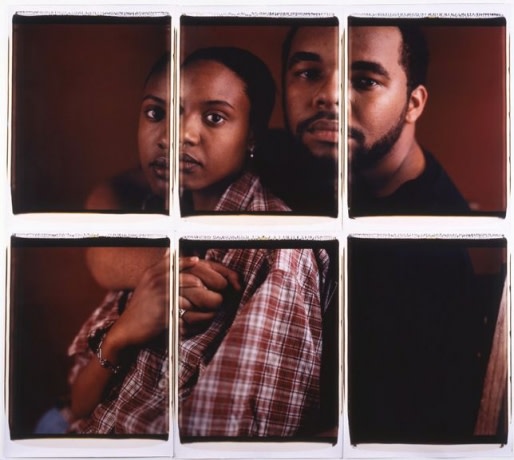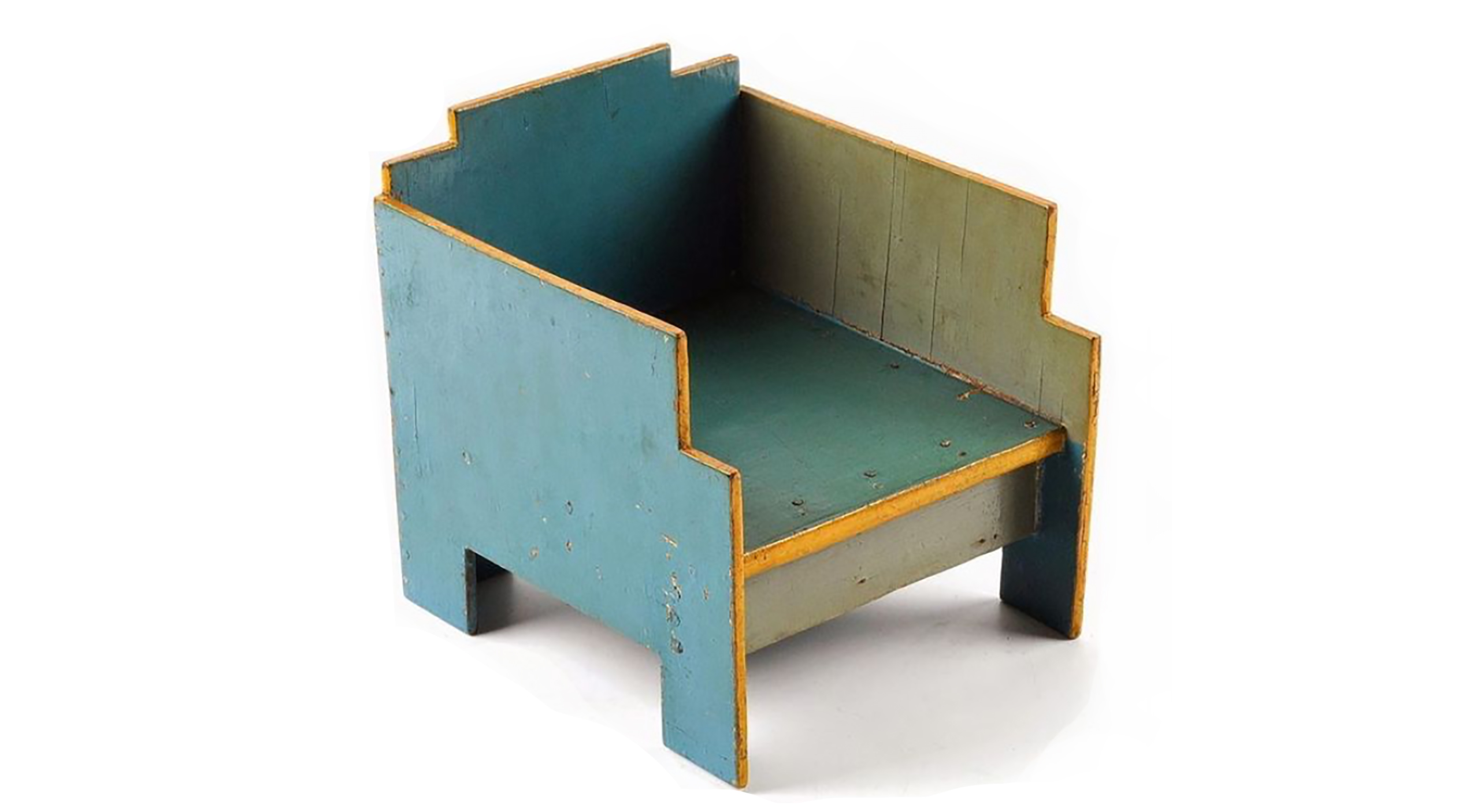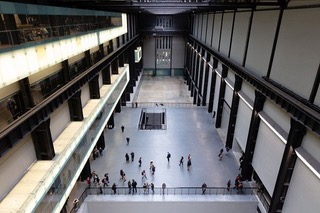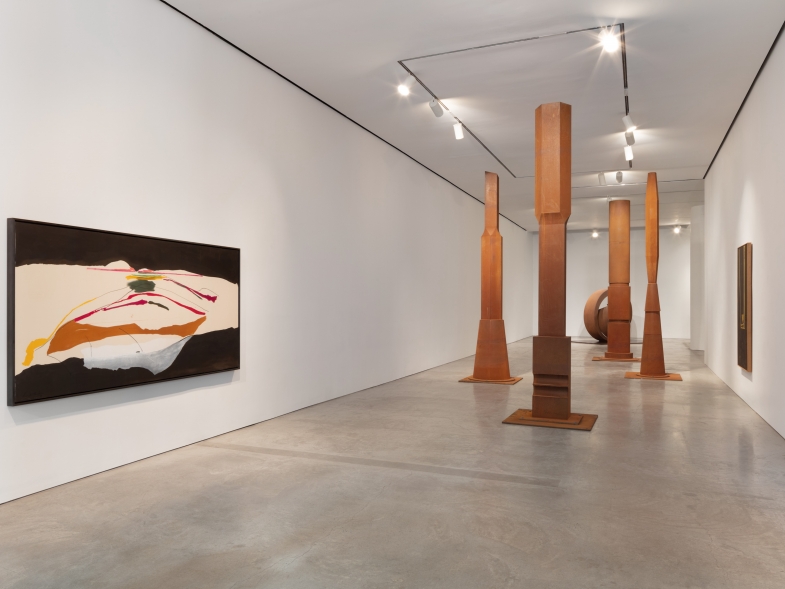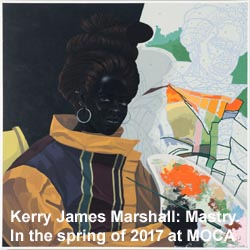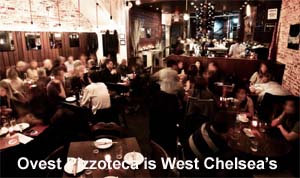The First Step Housing Competition
Tia Blassingame
With
180 entries submitted from thirteen countries for the First Step Housing
competition, on October 28, 2003 Common Ground Community and the Architectural
League of New York announced that five design proposals would share top honors.
First Step Housing, developed by Common Ground, offers private, affordable
transitional housing. As opposed to regulated and dictating the activities of
its occupants, First Step provides optional services like substance abuse
treatment, employment and medical resources.
To
realize their vision of offering clean, safe and cost-efficient housing, in
2002 Common Ground bought the Andrews House, a partly occupied flophouse in the
Bowery. A year later, the organization leased two floors in the Prince Hotel, a
lodging house located a block from the Andrew. Common Ground’s vision of
housing development, based on the traditional NY flophouse, seeks to
re-envision the once seedy into ordered, inventive and personal spaces as its
catalyst. Competitors were asked to design a prototypical, individualized
living unit and arrange nineteen such units on a typical floor of The Andrew.
The competition design jury was as follows: Steven Holl, Architect and
Professor at the Graduate School of Architecture, Planning and Preservation of
Columbia University; Toshiko Mori, the Chair of the Harvard Design School; Julie
Eizenberg of Koning Eizenberg Architecture; Roseanne Haggerty, Common Ground
Community President and founder; Andrew Freear, the director of the Rural
Studio at Auburn University; Rosalie Genevro, the Architectural League’s
Executive Director; and Michael Bell, Associate Professor of Architecture at
GSAPP at Columbia.
Toshiko
Mori remarked that the winning proposals “embodied five essential practical
issues in addition to conceptual strength in their design: units designed as a
kit of parts; material innovation; spatial unity; the need for improved common
spaces for community interaction, and the pre-fabricated and modular
construction necessary for phasing the project. They gave their units a sense
of individuality and privacy at the same time.”
Forsythe
+ MacAllen Design of Vancouver, British Columbia prepared "Soft
House", a design with polyethylene fiber sheet in an elastic honeycomb
arrangement on the walls. These flexible walls allow the units to be attached
to the existing perimeter wall with Velcro fasteners. The units, when squeezed,
transform the central passageway into a communal space. "Nesting" by
Harvard Design School students, David Gwinn, Basil Lee and Tom McMahon, takes
its inspiration from Matryoshkas, the Russian nesting dolls. By allowing
multiple configurations, the "Kit of Parts" by Lifeform (Rafi Elbaz,
Nanna Wulfing and Julie Tate) accommodates the unique spatial preferences of
various types of people: the loner, the collector and others. In "Ordering
of Things", Katherine Chang and Aaron Gabriel suggest that people require
the ability to complete seemingly mundane tasks like folding laundry and making
a bed. The ordering of these rituals transforms and adds personalized
ornamentation to the units. Within the unit fa�ade, there is room for object
placement. As belongings are ordered and replaced, the blurry fa�ade shifts.
Daniela Fabricius’ “Cocoon” is a self-sufficient enclosure that is easily
assembled with only a screwdriver. Like a cocoon, the unit embodies a healing
retreat created by a thick but light and porous but protective envelope.
Proposals
are currently on display at the Ballroom of the Prince George, located at 14
East 28th Street. According to Tate, a Common Ground Housing Development,
exhibit designers were challenged to invent a space that would influence
visitors to re-evaluate their own role related to issues of housing and
homelessness. Tate also remarks that the exhibit designers "responded with
a solution that focused on scale-specifically, the value of square footage. The
exhibition design asked visitors to consider whether it is quantity or quality
that makes a home". At the close of the exhibit on December 12th, a
prototype of each proposal will be manufactured. These prototypes are slated to
be completed Spring 2004, at which time a determination will be made as to
whether all or only one design will be replicated in each floor of the
Bowery-based lodging house.







