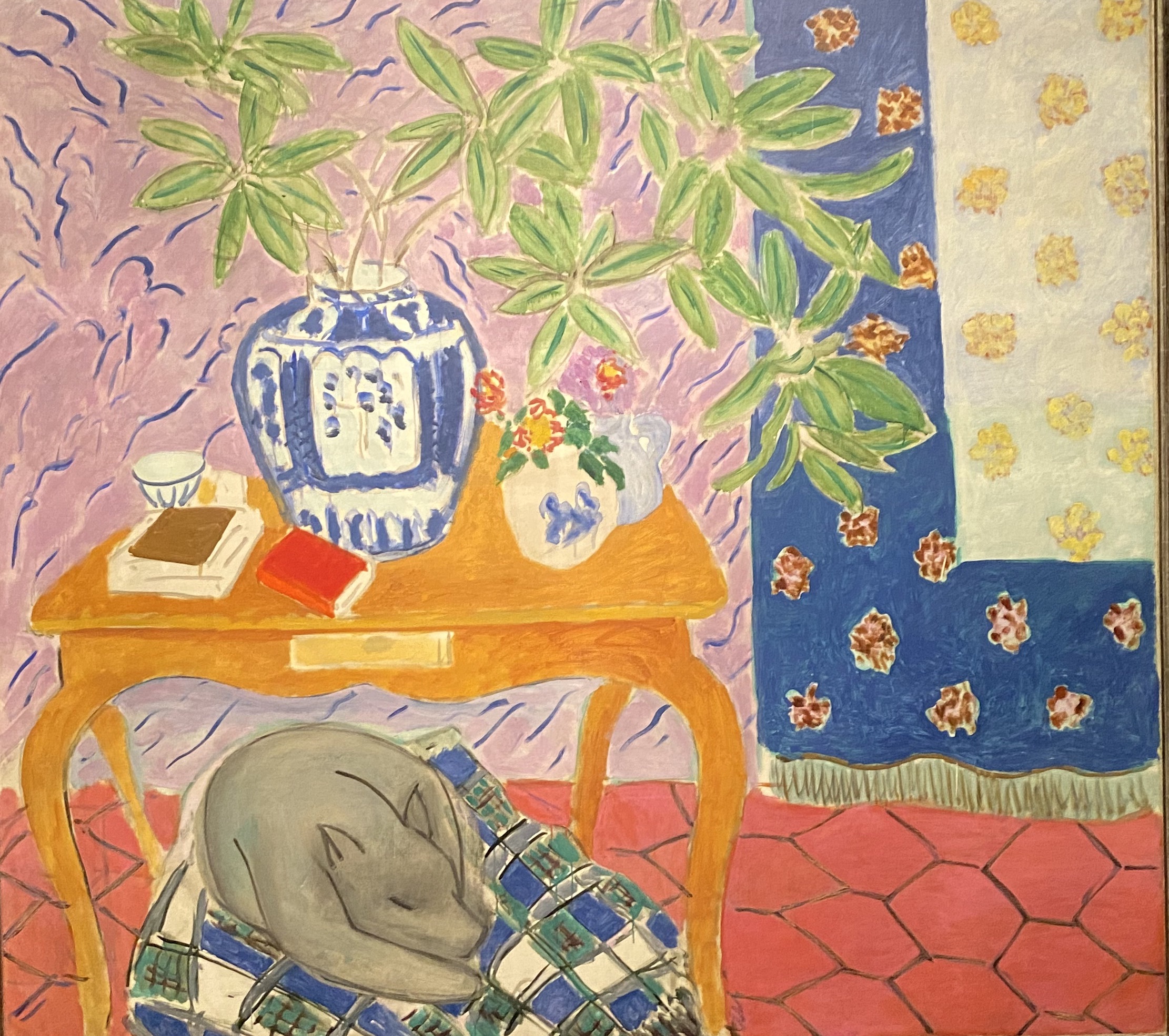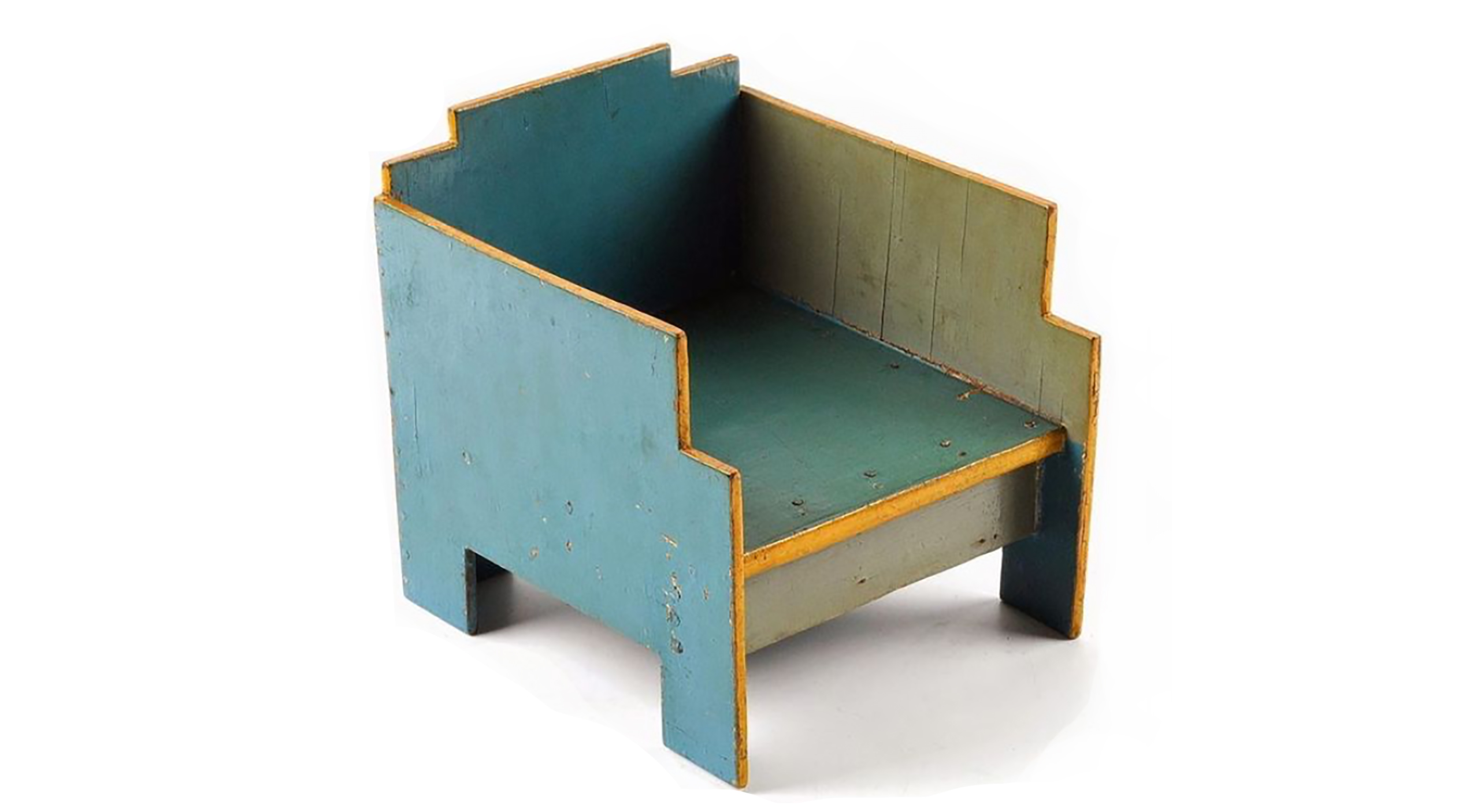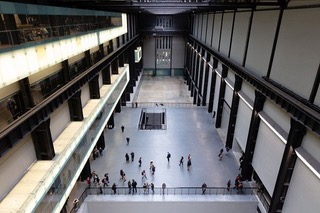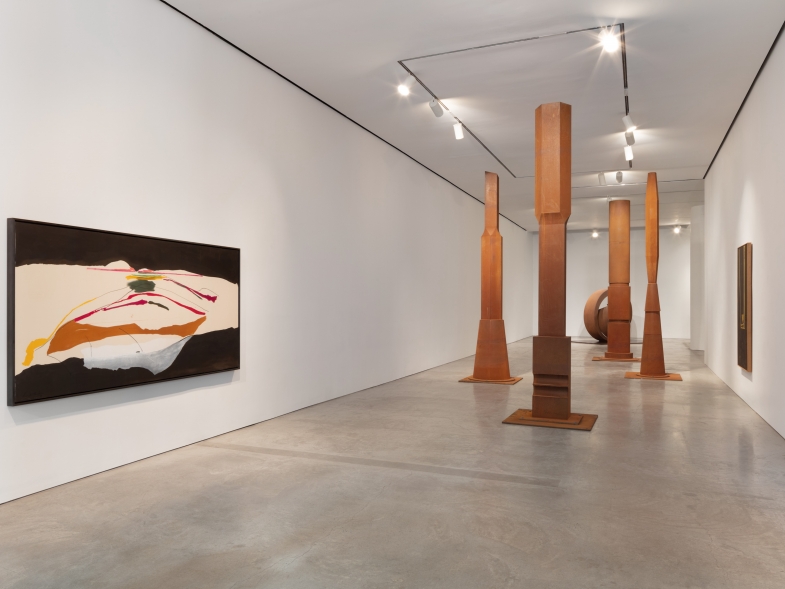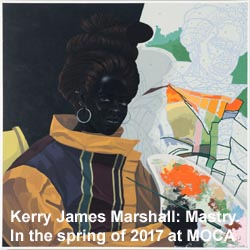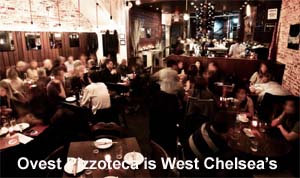On The Periphery: Homeless Housing
By Tia Blassingame

Ideally, the intended client is not identifiable within the perimeters of any culture, religious, or gender construct. Architecture is the principal impartial component. The structure does not elevate, devalue or distinguish any one person from the other, but should allow opportunities for the occupant to personalize his/her space. Occupants are equal in their need for housing. Beyond that their differences or similarities are not at issue.
When a person is on the social periphery beyond the common man’s perception, or comprehension, he/she is rendered invisible. So, as the homeless man, woman and child pervade our streets, we push them to the periphery of our vision. Regardless of their proximity or seeming visibility, we continually retire them to invisibility.
We primarily comprehend that which is familiar to us. In similarity- shared experience, possessions and appearance, we feel comfort and comprehension. Apart from physical resemblance to the common person, the homeless person has none of the socially accepted trappings- the house, car, job. In this situation, partial comprehension and visual connection is disconcerting for both parties.
Housing types that have attempted to address the problems associated with homelessness in terms of social acceptance include, but are not limited to, the following: shelters, single-room occupancy hotels (SRO’s), affordable housing, housing for a specialized clientele base, and live/work establishments. An address provides entry to and acceptance within a community, society. Often where one resides aids others in understanding, identifying with and classifying others.
Delaney Street in San Francisco, designed by Backen, Arrigoni and Ross, exemplifies housing targeting a specialized type of resident. This project houses former criminals. The majority of its inhabitants are recovering from drug and alcohol addictions; many have committed serious crimes.
In this case, social acceptance is essential to the resident’s successful readmission into society as a financially viable member of the community. The project consists of two-bedroom units aligned along a double-loaded corridor. From the exterior, the verticality and arrangement of the fa�ade reads as a community of townhouses. The interior site offers amenities that aid the residents in helping themselves and one another. Since the Delaney Street Foundation does not receive government subsidies, residents work in businesses that are located within the complex for their income. Workspaces are located inside, as are leisure and community components like a health club, pool, screening room, and assembly hall. The ground floor of the perimeter suggests an attempt at making the proximity of persons that might be considered societal threats palatable to the public by offering positive and useful elements for public consumption. This is achieved in the placement of shops and restaurants on the ground floor, while residential units occupy the top three floors of the assembly. This public component assists in legitimizing the project by not only housing its residents, but serving the community. The scale of the fa�ade is humanized by the use of simple details such as window boxes, curved balconies on the top floor, and slightly arched windows.
The strategic arrangement of architectural forms can determine society’s perception and acceptance of the inhabitant (person or institution). By drawing on the strong, economical association between form and function in vernacular architecture, contemporary solutions can be achieved. 202 Island Inn, by Robert Wellington Quigley is situated in downtown San Diego’s Gaslamp Quarter and on the edge of a Chinese neighborhood. The exterior reads as a grouping of different buildings; in reality, it is a single L-shaped structure. The public accepts the buildings as an arrangement of apartments instead of as a monolithic residence hotel. The public and residents mingle in the caf� that is housed on the ground floor near the main entrance to the building and parking structure. The floor plan includes single units and live/work spaces. In La Pensione, situated in San Diego’s Little Italy neighborhood, Quigley again employs a ground floor caf� to legitimize the project and provide an opportunity for the public and the residents to interact.
Skidmore, Owings and Merrill’s Singles Housing in Brownsville, Brooklyn, for people with AIDS, the homeless and the mentally ill does not segregate their population along these categories, but rather houses them together. The only separation is according to sex. The materiality of the building reflects its environment. In its material conformity, the building lends credibility to the residents. They are no longer dissimilar from their neighbors, who reside in similar masonry structures. The fa�ade’s rhythm of windows and undulating building heights makes the project appear as a row of buildings, such as row houses.
Asian Neighborhood Design (AND) in the Multi-Service Homeless Center renovated a warehouse, recalling the growing trend in the city of live/works. While more humanizing than most shelters, the interior retains the feeling of being a warehouse for people. There are attempts to provide privacy, but it is clear that this building provides temporary refuge. It is not expected to serve as a long-term home.
The arrangement of architectural forms can determine society’s perception and acceptance of the inhabitant. For example, the Scattered Sites Housing of Berkeley, California by Ratcliff Architects, creates clusters of affordable housing mingled with existing market-rate housing. The residents of Scattered Sites become a part of the larger neighborhood. Architectural innovation and attention to how architecture can shape societal perceptions have also facilitated the growing success of SRO’s. Rob Wellington Quigley’s work on projects such as the Baltic Inn in San Diego, and competitions led by Common Ground Corporation and Architecture for Humanity, as well as innovative designs by Shigeru Ban, challenging accepted notions of how to house the homeless, even refugees of political conflict and natural disasters.







