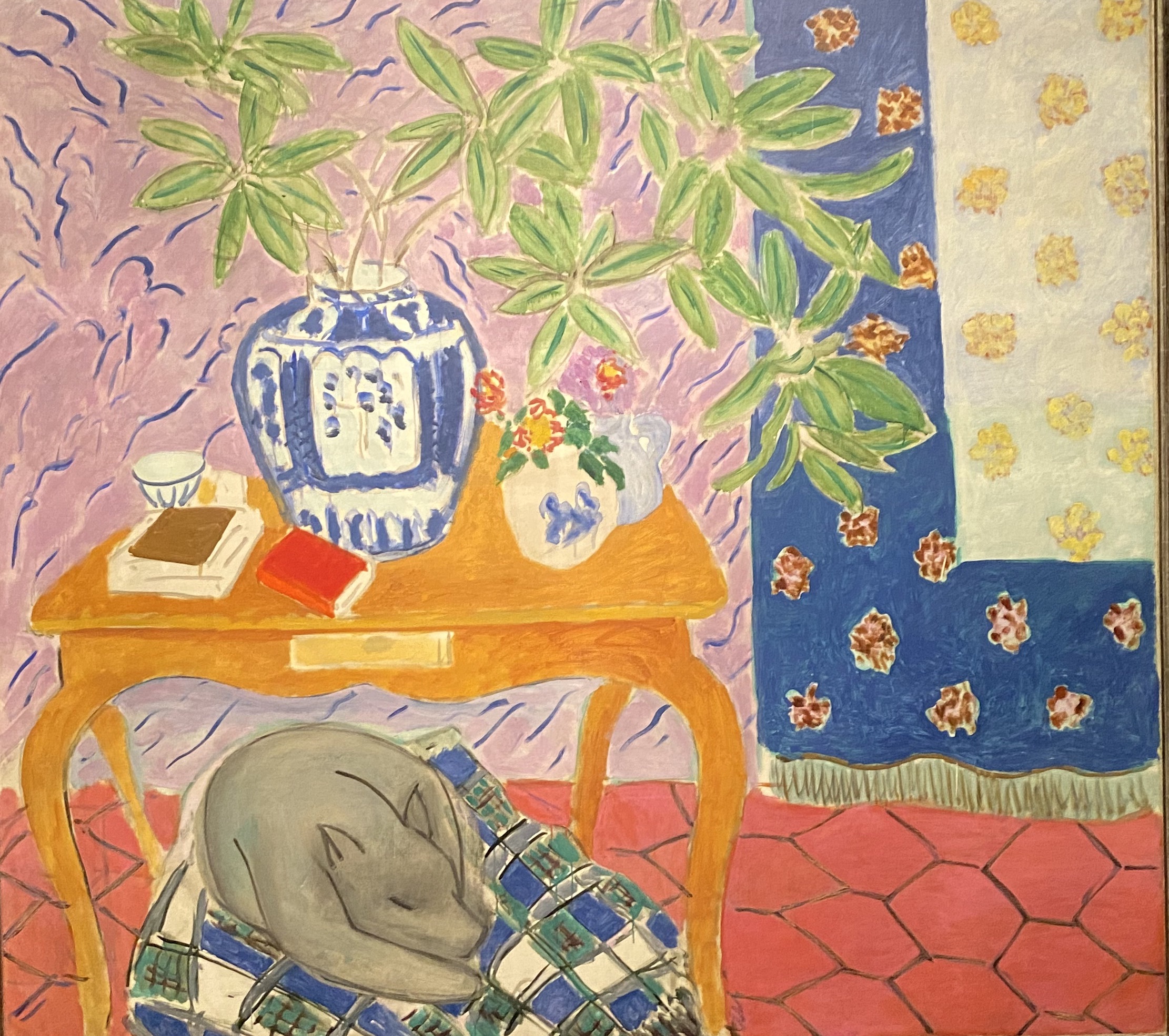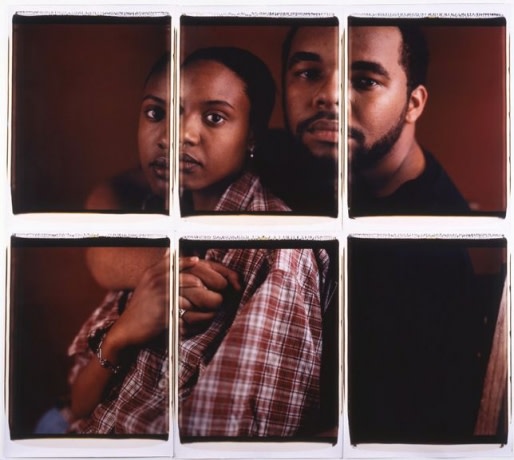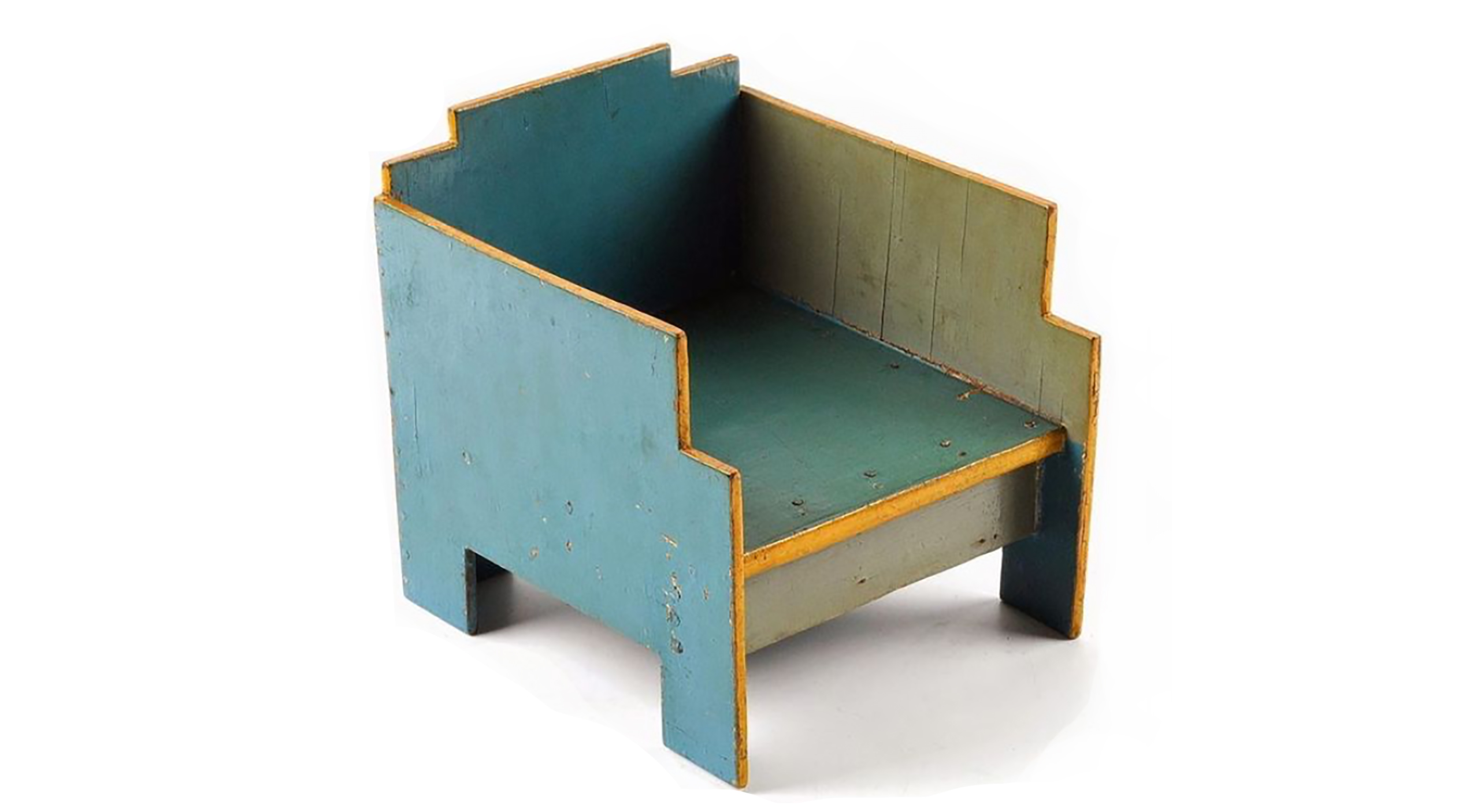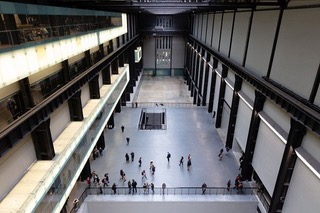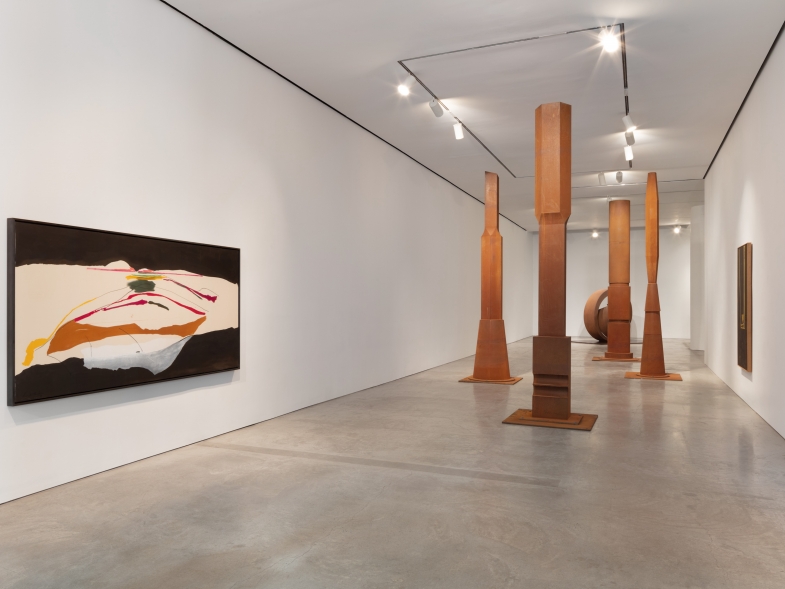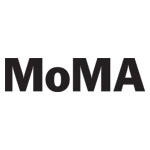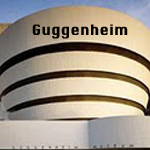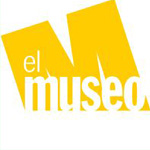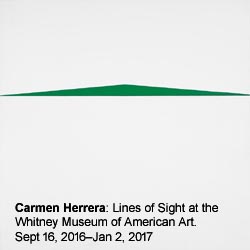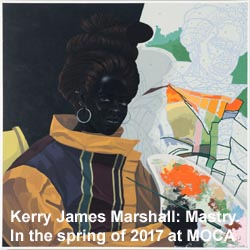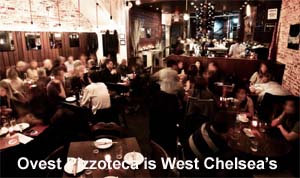|
We are modern explorers. We travel the country searching for unwanted, overlooked, and under-appreciated urban spaces. We first observe and analyze the territory and then create site-specific installations in an attempt to engage and communicate with the natives. Making art outside of the gallery gives us the distinct advantage of surprise. Upon seeing our work, we hope the locals will be terrified and humbled, but we are happy enough if they are just gently amused. |
|
“This project encourages passersby to consider previously over-looked public spaces and to question the meaning of unclaimed and occupy both in the historic and current context.”

Mark Reigelman & Jenny Chapman, Manifest Destiny, 2012. Site specific installation, San Francisco, California. Frame – welded aluminum, Exterior – 100 year-old reclaimed barn board, Ohio, Rear roof – 3’x4′ solar panel which charges during the day and lights the cabin interior at night. 6.5′ wide x 7.5′ deep x 10.5′ tall and sits approximately 40′ in the air. Structural Engineer: Paul Endres. Commissioned by Southern Exposure and funded by the Graue Family Foundation.
Dual Survival: Urban Exploration
By Mark Reigelman & Jenny Chapman
We love the wilderness!
We are modern explorers. We travel the country searching for unwanted, overlooked, and under-appreciated urban spaces. We first observe and analyze the territory and then create site-specific installations in an attempt to engage and communicate with the natives. Making art outside of the gallery gives us the distinct advantage of surprise. Upon seeing our work, we hope the locals will be terrified and humbled, but we are happy enough if they are just gently amused. We risk our lives in an attempt to activate the site and challenge common perceptions and typical patterns of use.
Our most recent outpost, Manifest Destiny! can be found high above the streets in downtown San Francisco. As pedestrians pass by, those who choose to look up will be rewarded by the sight of a small wooden cabin clinging to the facade of an existing hotel. The unexpected pairing of a traditional frontier dwelling nestled precariously within the modern cityscape is both a critique of western expansion and a celebration of the enduring pioneer spirit. We fully acknowledge the complexity of the concept, ‘Manifest Destiny’ and embrace its many cultural and spatial implications—both positive and negative. While we are un-easy with the notion of a “god-given” mandate to claim territory we are inspired by the individual families that made the daunting journey west. They risked everything in the hopes for a better life. This project encourages passersby to consider previously over-looked public spaces and to question the meaning of unclaimed and occupy both in the historic and current context.
The cabin’s construction also highlights the contrast of traditional methods and modern technology. The frame was constructed using welded aluminum and then clad with 100-year-old salvaged barn board. Whilst modest in form, this 900lb cabin belies the technological challenges that went into its engineering and installation. The engineering was done using advanced computer-based performance modeling; yet the assembly of the cabin used classic woodworking techniques.
Material sustainability is always a given in our work, but never a focus on the concept—as urban pioneers resourcefulness is a necessity, not a choice. However a special kind of spatial efficiency is often at the heart of our work. We are constantly in search of ways to multiply use, meaning, and function of space in the increasingly dense urban environment. We strive for the end product to be simple in form and multifaceted in meaning. We choose our materials in order to strengthen the overall concept. We never approach a site with materials or fabrication methods pre-selected. Each design solution is as unique as each site.
As a bi-coastal public art collaboration we have learned to be inventive with our process. Each new expedition launches simultaneously from New York and San Francisco. However with modern methods and tools of communication, our collaboration is seamless. Text, video chat, email, shared servers, and co-editing software are all employed to dissolve the 2,959 miles between us. A generation ago this collaboration would have been impossible.
Working in the public realm offers many opportunities not found in the relatively safe confines of galleries or museums. We are drawn to the logistical and technical challenges of the urban environment and motivated by the opportunity to create an unexpected experience in overlooked and under-appreciated spaces. There is as much unexplored territory as there has ever been and the frontier seems endless. We are surviving the wilderness.
Manifest Destiny! will be on view through October 28th 2012.

Mark Reigelman & Jenny Chapman, Manifest Destiny, 2012. Site specific installation, San Francisco, California. Frame – welded aluminum, Exterior – 100 year-old reclaimed barn board, Ohio, Rear roof – 3’x4′ solar panel which charges during the day and lights the cabin interior at night. 6.5′ wide x 7.5′ deep x 10.5′ tall and sits approximately 40′ in the air. Structural Engineer: Paul Endres. Commissioned by Southern Exposure and funded by the Graue Family Foundation.








