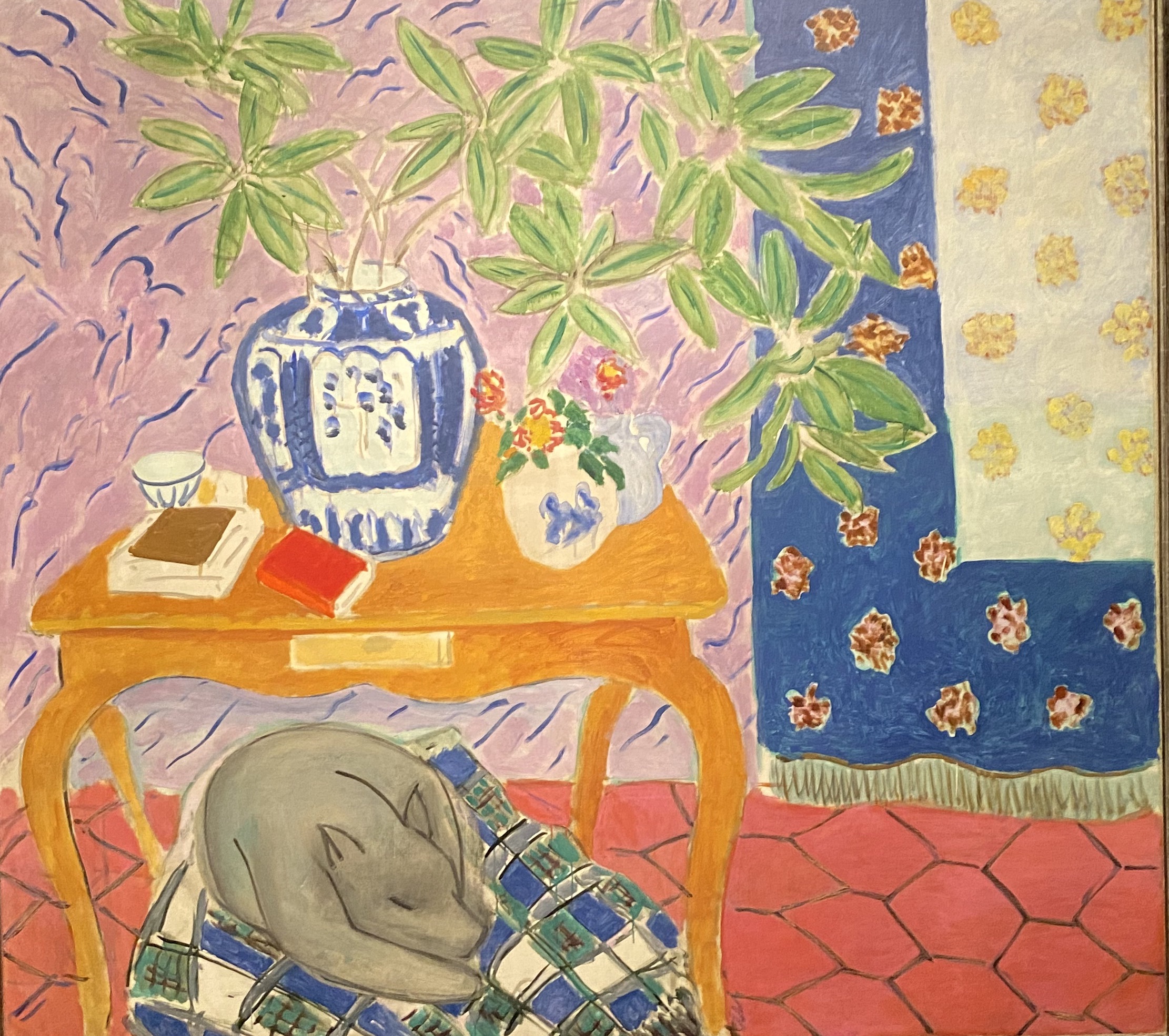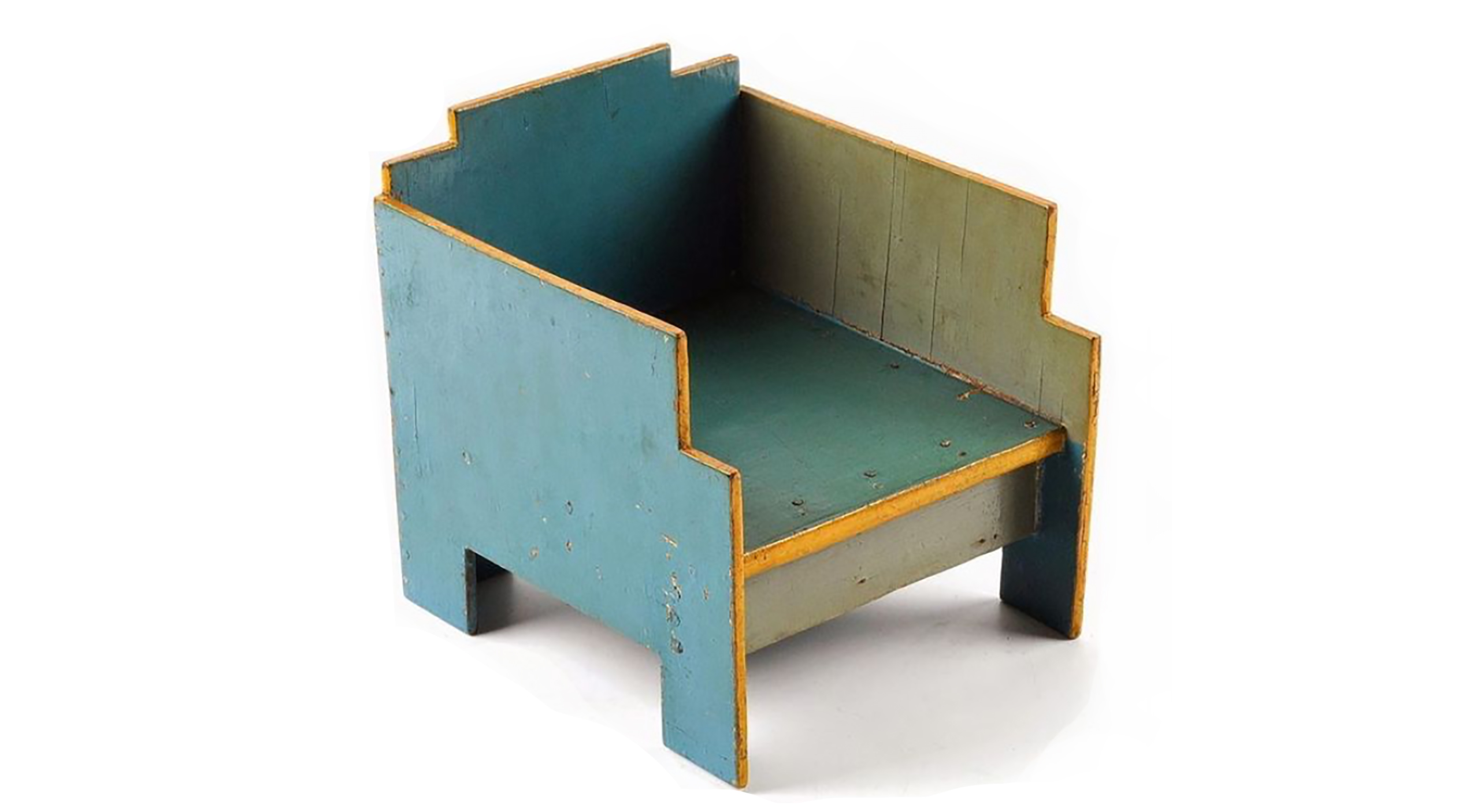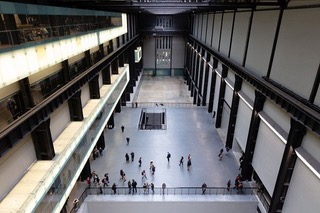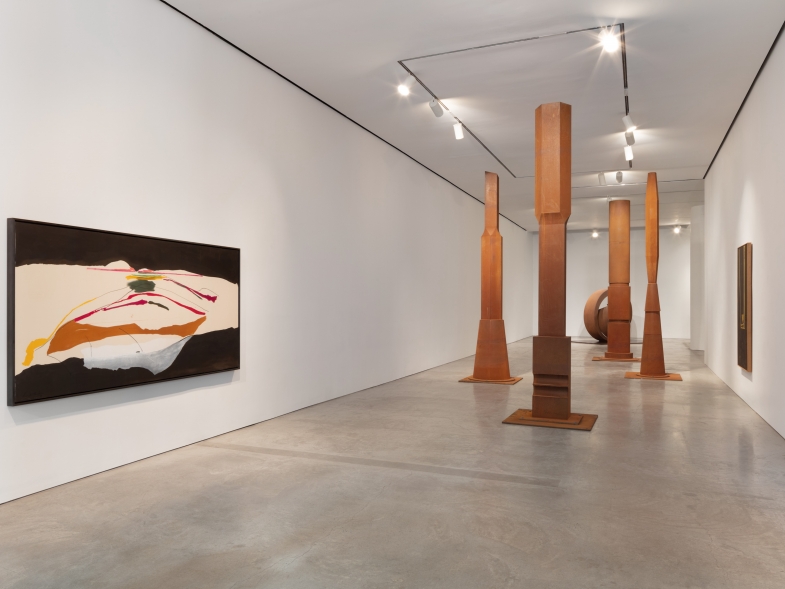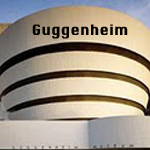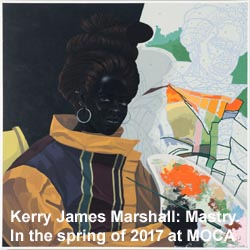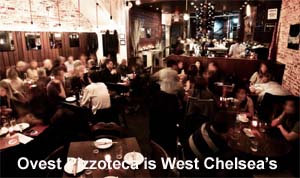Architecture Book Reviews
By Tia Blassingame

University of Illinois Press, 2003
ISBN 0 252 02785 X
Familiar and Unfamiliar opens with the concept of the architectural subject, the person that the architects imagine as the future inhabitant of their spaces. The written work of four architects is re-examined with this "subject" as the central element. There is a brief study of the subject as he/she appears in significant architectural text through the ages, including the comments of Vitruvius, Sigfried Giedion, Bernard Tschumi, Walter Benjamin, and Anthony Vidler. In Vitruvius’ writings, Familiar finds the image of man as unified, and does not accept that the subject might be dynamic, multiple or even fragmented. With Giedion, the subject is integrated while Tschumi travels between the intellectual and the physical, proposing a defamiliarization that counters postmodernism’s implementation of familiar symbols.
The history of the familiar and unfamiliar in twentieth century architecture is utilized to introduce the two concepts in architectural theory and practice. The past century marked an evolution in new forms, construction methods, and spaces. An interest in designing organic forms arose, as the relationship between form, history and human sensibility became more fully developed. New materials included steel and reinforced concrete, which enabled architects to span larger spaces. Furthermore, the era saw a reduction in overall building mass and wall thickness and an increased use of glazing. Influenced by such scientific invention as the x-ray, and thinkers such as Freud, architects saw it as their responsibility to acquaint subjects with emerging truths- freedom, universal democracy of social space, genuine expression. It was during this era that Frank Lloyd Wright and his hearth-centered residential designs emerged, expressing the duality of individual and collective life and subsequently LeCorbusier’s efficient integration of man and machine emerged.
The seventies marked a return to the familiar in the form of the vernacular, recognizable, thus comforting typologies, and regional contextualism. Works by Rossi and Venturi/Scott Brown during this time, exemplified this approach, in which memory association is triggered by the familiar. The use or manipulation of nostalgia is another mark of this approach.
Familiar and Unfamiliar examines the two principal and contradictory definitions of subject in architecture in addition to the evolution of architectural purpose. The subject is identified as active and independently conscious or passive with a conscious derived from ideology. The subject, as presented by Familiar, is either an active agent or a passive recipient under architectural purposes that range from edification, the classical, or liberation of the oppressed and transformation, the modern.
*******************
Shigeru Ban by Matilda McQuaid
Phaidon Press, 2003
ISBN 0 7148 4194 4
If you are unfamiliar with the work of Japanese architect Shigeru Ban, prepare to have your mind blown when you open Matilda McQuaid’s homage to the designer. With a blocky cardboard cover that is reminiscent of the designer’s revolutionary uses of paper tubing, Shigeru Ban is divided, by material, into five sections: paper, wood, bamboo, prefabricated pieces and lastly "skin," which denotes prominent scrim-like elements.
In the paper section, the designs are inspired. In the Library of a Poet (1991) in Zushi, Kanagawa, Japan, Ban for the first time used paper tubing as the principal structural element in a permanent structure. Though the space is simple, the structural elements, such as cross-bracing, add depth and intricacy, as do the mosaic that the books on the floor to ceiling bookcases create. Additionally, Ban has the two formidable pairs of bookcases absorb the structure’s lateral wind loading.
The large paper tubing in the weekend retreat of Paper House (1995) on Lake Yamanaka, Yamanashi, Japan, is arranged in an s-formation. While serving as a structural and non-structural wall, the tubing shapes the interior and outdoor spaces. Light filters in through slots between the tubes. This provides glimpses in and out of the living area.
At the Japan Pavilion (2000), Expo 2000 in Hannover, Germany, Ban constructed a temporary structure principally of recycled tubing. The roof/shell appears to undulate and ripple across the landscape. Incredibly, the structure was entirely recyclable as per its programmatic requirements.
In the section of wood structures, Ban’s artistry is still evident. The subtly beautiful IMAI Daycare Center (2001) of Odate, Akita, Japan- also in The Phaidon Atlas of Contemporary Architecture, the heavy compilation of recent imaginative architecture- features inner and outer roof systems. The former is of laminated veneer lumber (LVL), and the latter is of bent steel and fiberglass. Though sparse, the effect is breath-taking.
In the chapter on Ban’s bamboo designs, the Forest Park Pavilion (2004) of St. Louis, Missouri and the Bamboo Roof (2002) for Rice University Art Gallery in Houston, Texas are highlights. Prefabricated buildings like Il Furniture House I (1995) at Lake Yamanaka, Yamanashi, Japan illustrate Ban’s early pursuit of increasingly efficient building technology that would still yield powerful and humane design. The dramatic and large-scale employment of "skin," whether embodied by sails, scrims, or curtains in order to increase the versatility of his designs inside and out, is illustrated in the final chapter. The consequences of converting or peeling back the structure‘s "skin" can be theatrical, compelling, liberating, and serves to reinvigorate the spaces. The occupants can choose to hide or reveal the interior to the exterior or vice versa.
The strength of the book is not only in its thorough examination of the architects’ most powerful designs of varied media, but also in its technical study of the structural calculations, investigations and rationale behind Ban’s use of advanced and traditional materials in innovative and modern placements/configurations.
*********************
Phaidon Atlas of Contemporary World Architecture
Phaidon Press, June 2004
ISBN 0 7148 4312 1
Gi-normous is a word that adequately captures the depth and girth of the architectural atlas. It weighs, I mean it depicts, 1,052 buildings built since 1998 in seventy-five countries. Building types include residences, schools, airports, embassies, galleries, and chapels among others. Unconventional designs by world-renowned architects like Zaha Hadid and Richard Meier are alongside those of emerging designers. The projects that appear were nominated by a panel of experts in the field of architecture. They include large projects such as Kisho Kurokawa’s design for the Oita Stadium in Oita, Japan at 999,411 square feet to the petite- Bell Tower in Judenberg, Austria at 67 square feet, the inexpensive to the exorbitant.
The atlas’ 4,600 color photographs and 2,400 architectural drawings aid in introducing the projects, which are divided by location. Ease of use is facilitated as the book is divided into six color-coded sections by geographic region. The first section presents projects in New Caledonia, Australia, and New Zealand. In the Asia section, specifically in the sub-section on China, the Commune by the Great Wall will catch your eye. It is riveting not only for the innovative designs, but also for the concept: one clubhouse and eleven residential structures situated along the Great Wall of China. The project amounts to an eclectic architectural collection by prominent Asian designers. Among European designs, the curving and canting of Coop Himmelb(l)au’s Apartment Building Gasometer B (2002) in Wein, Austria stands as a decadent screen flanking a series of late nineteenth century gas tanks- the Gasometer. The Alexandria Library in Egypt and the Millennium Tower stand as memorable examples of contemporary architecture on the African continent. While the cantilevered shed of the Langston Hughes Library(1999)- a dilapidated Tennessee barn that Maya Lin renovated to exquisite effect- hovers quietly above the ground upon two rough hewn log cubes at its base, the Hermitage Guggenheim Las Vegas by Rem Koolhaas represents American contemporary architecture that is as extravagant as the Las Vegas Strip itself.
At some point, your eyes will glaze over, as did mine somewhere around the chapter on Africa. Just close the book and walk away, since moving the book is not really an option. The atlas is well-organized, extremely easy to navigate, but a bit hefty, defying any desire to move it or toss it in a backpack. A paperback version might cut a few pounds of the current hardcover’s weight.







