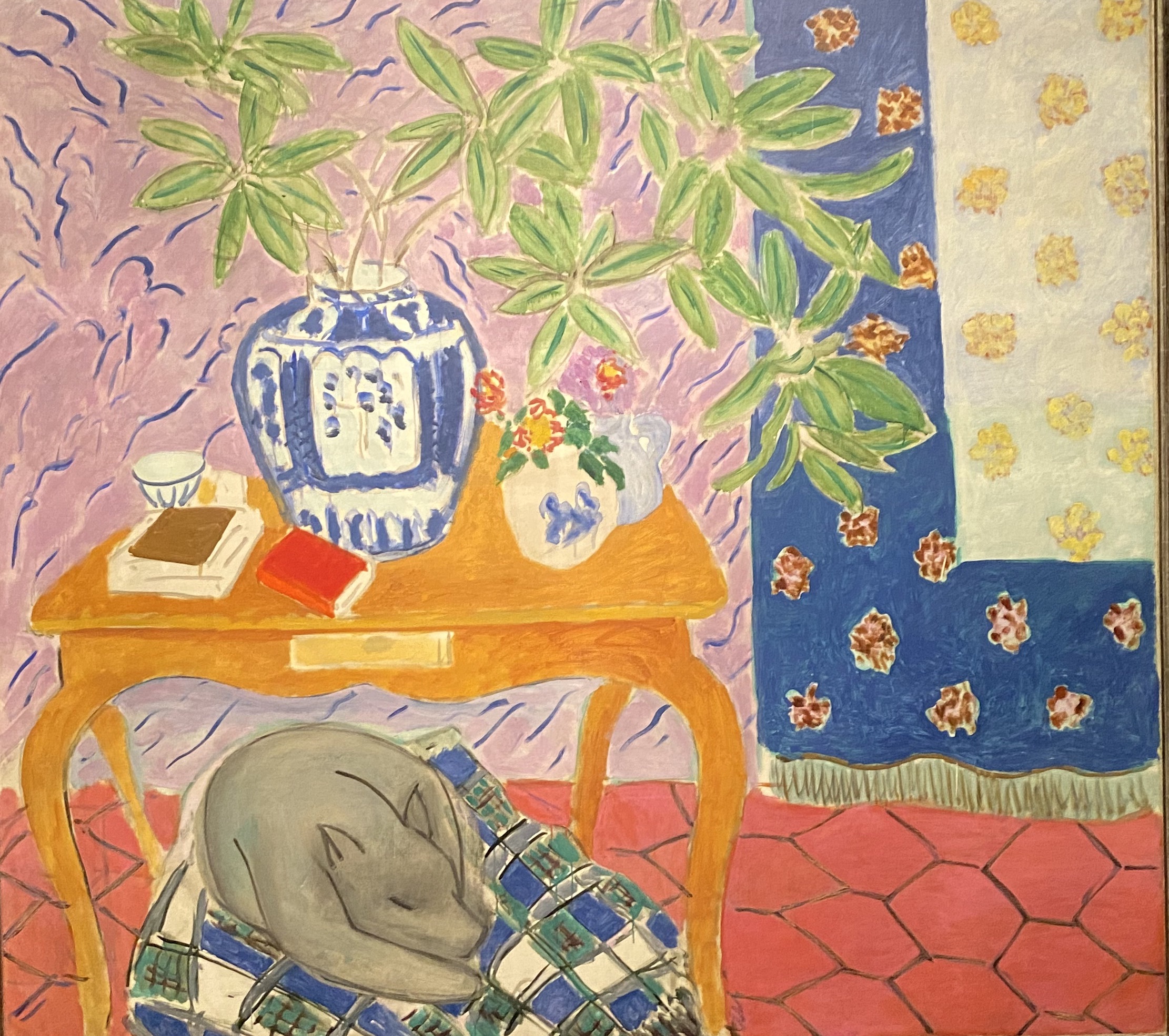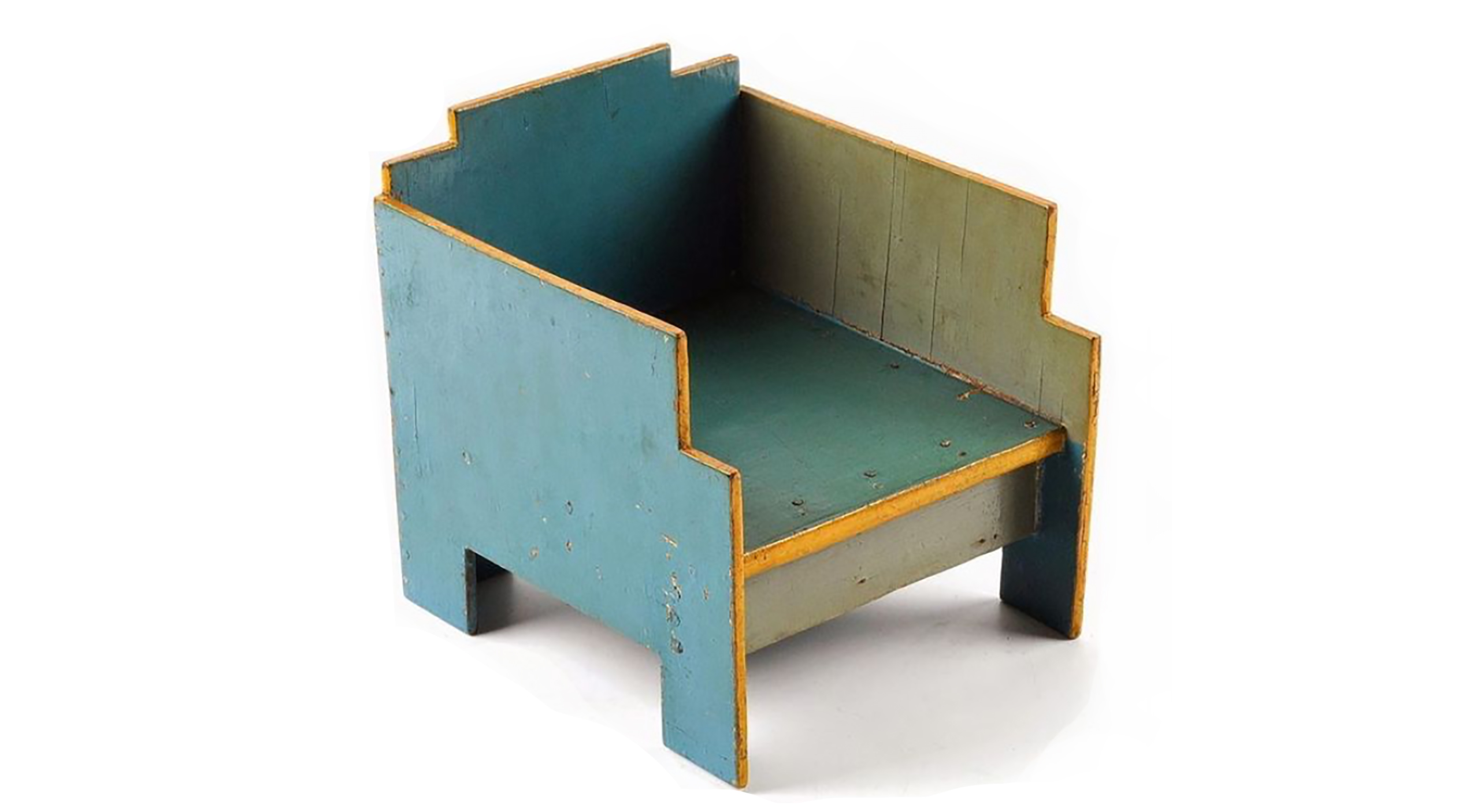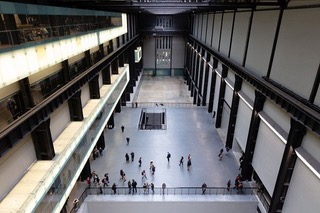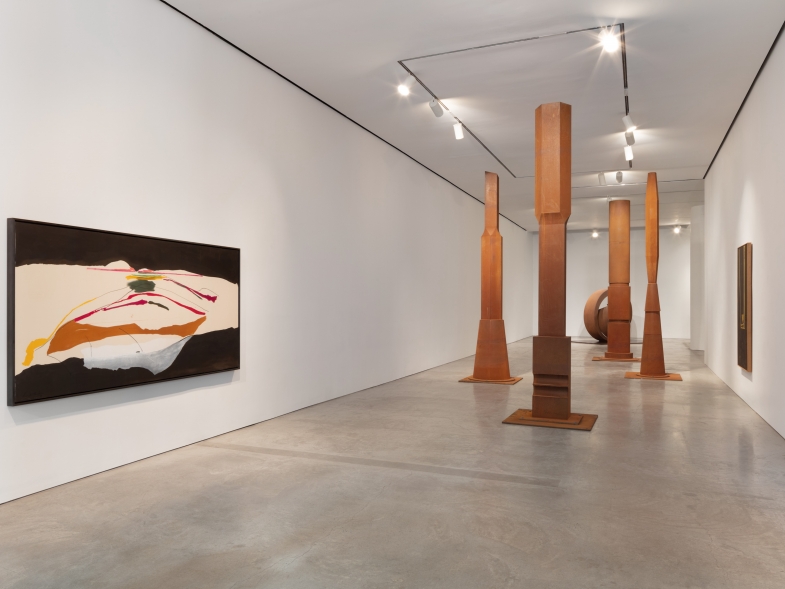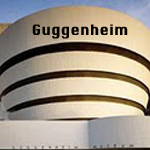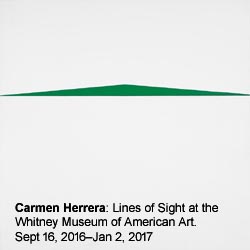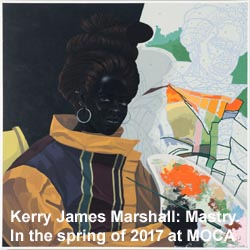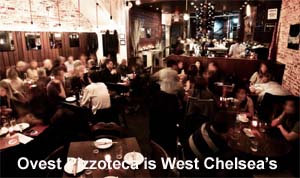An Ambiguous Topography: A Conversation with Jane South
By Paul Black
British born artist Jane South lives and works in New York, creating sculpture and installations reflecting the architectural forms of her surroundings. What begin as 2-dimensional drawings become hanging or standing geometric installation sculptures. The artist constructs intricate, yet often large-scale works from card and paper that are visual abstractions of mid-20th century industrial detail. Individual facets of utilitarian objects become the context of South’s sculptures; this artist transposes the architectural line in space, from the city into that of the gallery. From the visible structural mechanics of New York’s urban sprawl—its bridges, cranes, construction sites, vents, steam, and grates—South transfers ‘industrial lines’ into artistic formalism, reductive and absent of their original function, while still alluding to the works’ visual and practical origins. In many pieces these details build a formula of intricacies, often akin to circuitry, all wall-mounted, intersecting conversations of color and form, a great tableaux of schematics that never loses its linear nature. This creates an ambiguous topography that expresses both the micro and macro elements of an urban environment simultaneously, at once a blueprint for a cityscape in planning and the minutia of a circuit diagram. In these elements, we have the visual foundations of South’s work, but the artist’s sculptures and installations are also replete with art historical references.
The artist has cited the late Gordon Matta-Cark as an influence in her creative process. Matta-Clark quite literally cut through the urban landscape of 1970s New York. These were historical excavations slicing into moldings, doors, windows, and wallpaper. Plaster and linoleum became the roughened details of the work, and its finer points. South reverses this site-specificity, drawing out the details of cultural information through transposition into the opposite medium of paper. The temporal nature of Matta-Clark’s work is not there, but the metamorphic gaps and the leftover and ambiguous spaces remain amongst the echoes of Mondrian’s grids. These delineate a sense of architectural form and space re-contextualized in the architecture of the white cube, returning it to a form of site-specificity, as the artist responds directly to the various peculiarities of the gallery’s structure.
Paul Black: The line in space is a motif found throughout art, highlighted in Modernism, and later conceptualized and contextualized in a social and cultural context. From what starting points do you choose your subject matter, physically and conceptually?
Jane South: From one of disorientation. Physically, I am interested in urban views that are experienced as mash-ups of scale, space, line, volume, opacity, transparency, construction, and demolition, in views that are phenomenologically disorienting, thrilling, and vertiginous in their re-ordering of the familiar. Conceptually, these views of the built environment reveal a series of unsettling absurdities, such as a theatrical flimsiness beneath apparently solid façades. So, the disorientation is more of a psychic one, an underlying awareness, perhaps at the heart of our anxious culture, that we live in a “staged” world, lacking in substance and replete with deceptions.
PB: You seem to highlight these phenomenological “mash-ups” in the aesthetic decisions that you make; a sensory disorientation created by an intentional overload of architectural properties. Is the “theatrical flimsiness” that you mention highlighted by your choice of material and subsequently informed by your work in theater?
JS: In terms of material, working as a set designer taught me to use cheap, every day materials and transform them into any number of illusionistic scenarios. In my current work I use these same ubiquitous materials, but the initial disguise is deliberately revealed when the piece, at first appearing to be made from metal and by machine, is seen close-up and the dissemblance is exposed. In this sense, I hope that the mechanics and implications of the “theatrical flimsiness” is made more potent by having been revealed as such. A key component from the theater that has informed my work is this idea of façade, the “fancy front” supported by a hidden utilitarian back, the notion of an illusionistic world that is literally created out of “flats,” as the free-standing components of a theater set are called. This contrary idea of a two-faced jigsaw coming together to create a constructed 3-dimensional environment is at the root of my interest in the relationship between two and three dimensions. My aim, however, is to invert this separateness and fuse these contradictions together to make works that are simultaneously 2-D, 3-D, back, front, illusionistic, utilitarian, disguised, and revealed.
PB: You remove architectural detail from the external environment of New York city and transpose and reposition them in the gallery, where they interact with the gallery’s own structure. You fuse the elements of surface and structure, the world as a phenomenological dissemblance, illusionistic façades hiding utilitarian innards, and expose the artifice of everyday environments out of their surfaces and structures. For example, Wall (2009) fits into a newly cut-out window alcove of the Edward Durell Stone (“Lollipop”) Building. How do you see the transposition of the elements effected when re-contextualized to a secondary site-specific location?
JS: The Shifting Structures series of large-scale installations of components re-configured for site-specificity is conceived on a number of levels. The process of construction, destruction, and re-construction of the work in different locations speaks to the reality that, for the artist, each and every work is part of a continuum irrevocably linked to all the others, a moment in an ongoing inquiry rather than a complete resolution. Conceptually, the work mimics the stripping, renovation, and relocation of the built environment, although the intention is to work towards its ultimate destruction, to reuse components until they break down. Each configuration also bears the marks of the one before it. Formally, the radical re-configuration of the work enables each component to be recontextualized within the whole and so to reveal more of its own structure. Each new configuration sites each element in a different relationship to the others and to the viewer so that we see the same component from different perspectives. As a whole, the site informs how each configuration is read. At Spencer Brownstone Gallery, a large, white, high-ceilinged, box-like space with a gridded skylight, Tower was constructed as a playful folly cum fantasy of permeable architecture. The viewer could walk inside the structure, look through it to the gallery space and then up through the skylight – a conundrum of space within space. Wall alluded directly to the architectural history of the Museum of Arts and Design, New York, the interior and façade of which had been sliced through in a way reminiscent of Gordon Matta-Clark (albeit with different intent). Its controversial renovation and the context of the museum gallery’s interior architecture, specifically the ubiquitous partition wall, enabled a gallery to mutate from exhibition to exhibition.
PB: So with this you have an oeuvre, an ongoing organic practice, whereby the process of creating the work attempts to mimic the very structures in place in a permeable architectural environment as it changes through time. The reconfiguration and recontextualization of components within the “cube,” or, in the case of the cityscape, the grid, continues until decay renders them obsolete. Yet all prior physical works cease to exist through the recycling of their components. This is, to a degree, reminiscent of artists as diverse as Martin Creed, Andy Goldsworthy, or Joseph Beuys, who have all used ephemeral materials to construct temporary works that are transient, kinetic, or transformative.

Jane South, Box (detail). 2010. Hand-cut & folded paper, ink, acrylic and wood, 9′ x 7′ x 9′. Courtesy of the artist and Spencer Brownstone Gallery, New York.
JS: In relation to the recycled and temporary nature of my site-specific works, I would agree. But I am not sure that I feel much of a kinship with Creed, Goldsworthy, and Beuys themselves, though I admire their work. The formal wrestling involved in creating my work by hand is very important to me, as it serves to articulate and emphasize a highly personal vocabulary of abstracted industrial and structural forms developed over time. This loads the work with an eccentric and idiosyncratic aspect, a folly-like sensibility that contrasts with the original ubiquitous and manufactured structures referenced.”
PB: One of Matta-Clark’s wishes was to address the socio-cultural dynamics of formal decisions made by architects and the consequent effect on the urban environment and lives of its inhabitants. You could even describe an aspect of Matta-Clark’s work as early intervention. You comment that you load a “folly-like” sensibility that contrasts with the original structures referenced; is there also a socio-cultural aspect to your sculptural enquiries?
JS: The socio-cultural aspect is an underlying and personal motivation for making the work. The choices I make in my imagery, materials, and processes are infused with a contrariness that references the absurdities in our built environment, which in turn are metaphors for the general societal shallowness prevalent in our status-driven culture. I do not, however, make work with a conscious agenda or specific socio-cultural stance.
PB: So without a prevailing socio-cultural agenda toward the viewer, is there no intent to produce a direct statement to be read? Is the personal motivation translated into the object, space, or installation sculpture as an experiential process for the viewer, or, as your work evolves, one could even say, for the “participant”? In much the same way as the individual experiences the actual environment from which you transpose forms, do you wish to increase the absurdity of that environment as experience?
JS: Yes. I am not interested in making work that is didactic, but I do aim to make work that reveals something about the contrary complexity of our urban experience and certainly. As you suggest, increasing “the absurdity of that environment as experience” is one of the methods by which I hope the work achieves this. I would, however, like to think that the general intent is more ambitious. To quote George Steiner, I aim to make work that “breaks into the small house of our cautionary being” and so renders it “no longer habitable in quite the same way as it was before.”
PB: The philosopher Gaston Bachelard, was concerned with the poetics of our living environments. For him, the interior of domiciles were in fact almost dream-like reflections of our psyche and also places built to store our own identities; the very core of our beings are mirrored by our messes, our choice of color schemes, or the memory of the curve in a wall and the dust we left on a shelf. This philosophical standpoint could be extended to the exterior of the domicile we choose and further still to the structures we choose to produce in our towns and cityscapes. They are reflections of socio-cultural decisions that form and mirror an identity both individual and social. In this sense, could your work be seen as reflecting a mass identity? Perhaps one that suggests an imbalance or a chaos in the collective psyche?
JS: I think there is no question that throughout history our built environment has reflected our sense of who we are and what we aspire to be. We can look at any given time and see that, for example, buildings were constructed to represent wealth, influence, and other markers of status. But what I think is revealing about our time is that these same statements are now articulated through a series of illusions, a sort of collective play-acting, which perhaps we unwittingly acknowledge by referring to “lifestyles.” Certainly there is an aspect of my site-specific work that alludes, for example, to the proliferation of cage-like substructures that dominate contemporary urban architecture and the subsequent layers of disguise that are necessary to convince us that they are in fact desirable. A lot of imagery in my work, however, is rooted in the industrial architecture of the 19th century, structures that are utilitarian. I am certainly not alone in my admiration for these structures as they have an honest materiality that makes them substantial even in decay and so evoke a nostalgia for an age that we at least perceive as being more authentic. Ironically, this desire for authenticity on the part of many people in urban centers is also recognized by developers who, for example, build new buildings with “artist’s loft” style apartments, spaces that allude to something authentic but only mimic its appearance rather than its essential character; so our reality is a simulacrum. This for me is the key point and my work seeks to reflect this notion both by directly alluding to this theatricality and conversely, by being an authentic experience in itself. As to the question of whether this constitutes an “imbalance or a chaos of the collective psyche,” I think it rather suggests an ever greater drifting away from multi-sensory experience as the root of human understanding towards a more imagistic reality, one that is rooted in external rather than internal images, resulting in a sort of collective uneasiness and disorientation.
PB: As you say, the contemporary architectural environment only alludes to authenticity, becoming instead a simulacrum. Yet your work directly relates back to this theatricality, becoming its own authentic environment to be experienced. Baudrillard argues that a simulacrum is in itself not a copy of the real, but becomes truth in its own right. Simulacrum transforms into the hyper-real. Would you say that your installation is built on a structure of the hyper-real?
JS: Actually, I hope that the work is an authentic experience partly because it so self-evidently does not make any attempt to be “real” and is not a credible simulacrum of reality, while so clearly referencing some urban and industrial aspects of reality. Instead, it awkwardly straddles and hovers between the real, illusory, playful, and fantastic, visibly retaining a foot in each camp, and so alludes through a simple and undisguised process of making and building to a world that is full of disguises, manipulations, and claims to authenticity.










