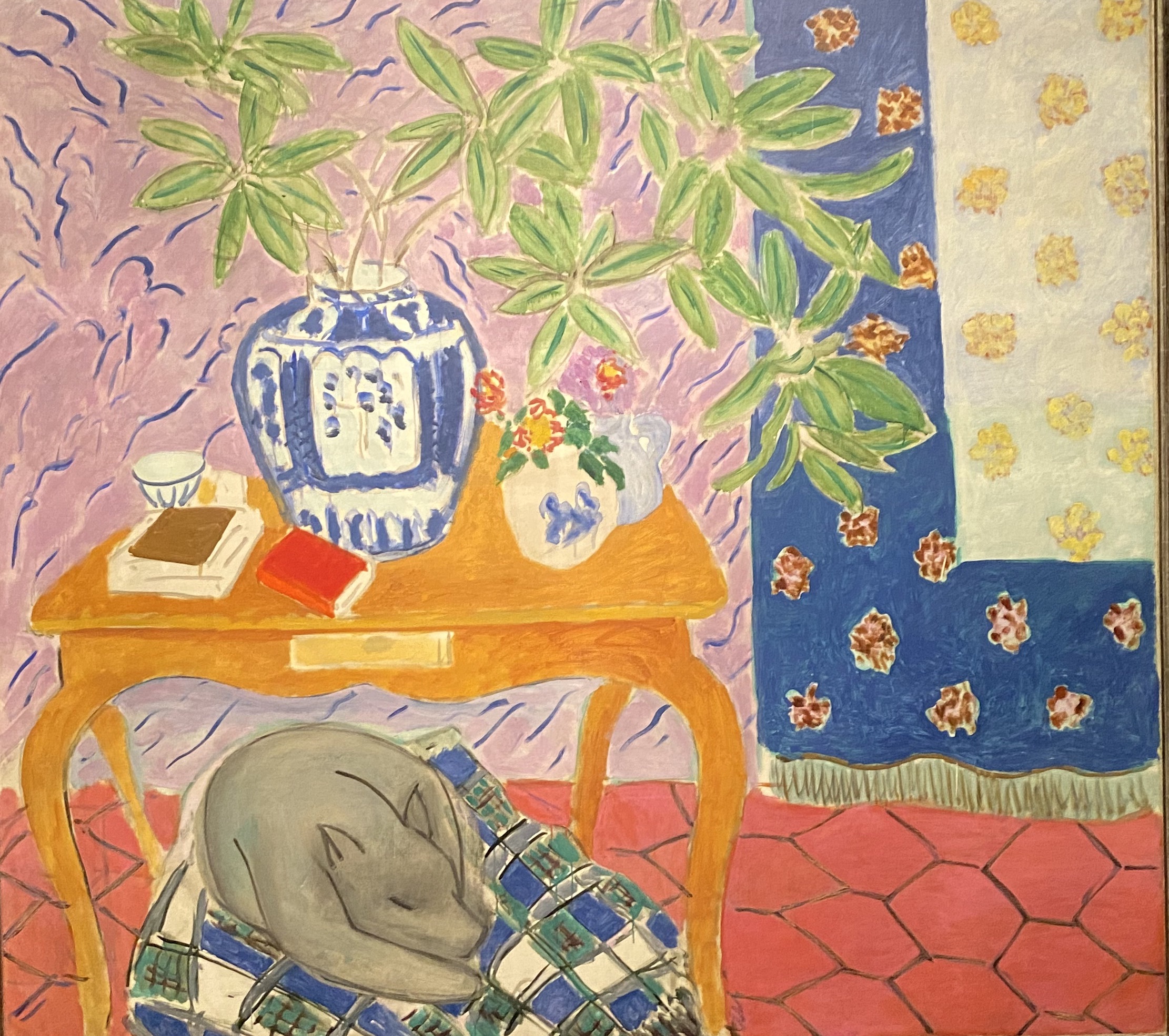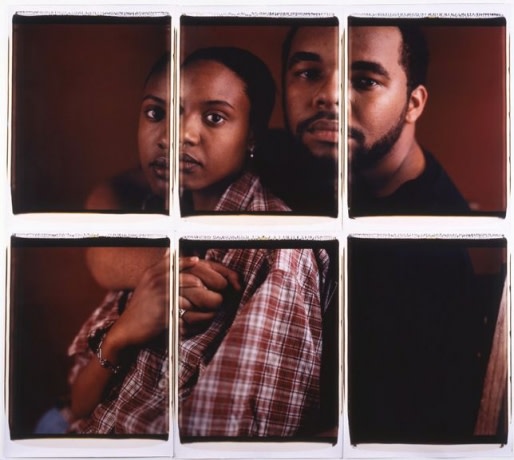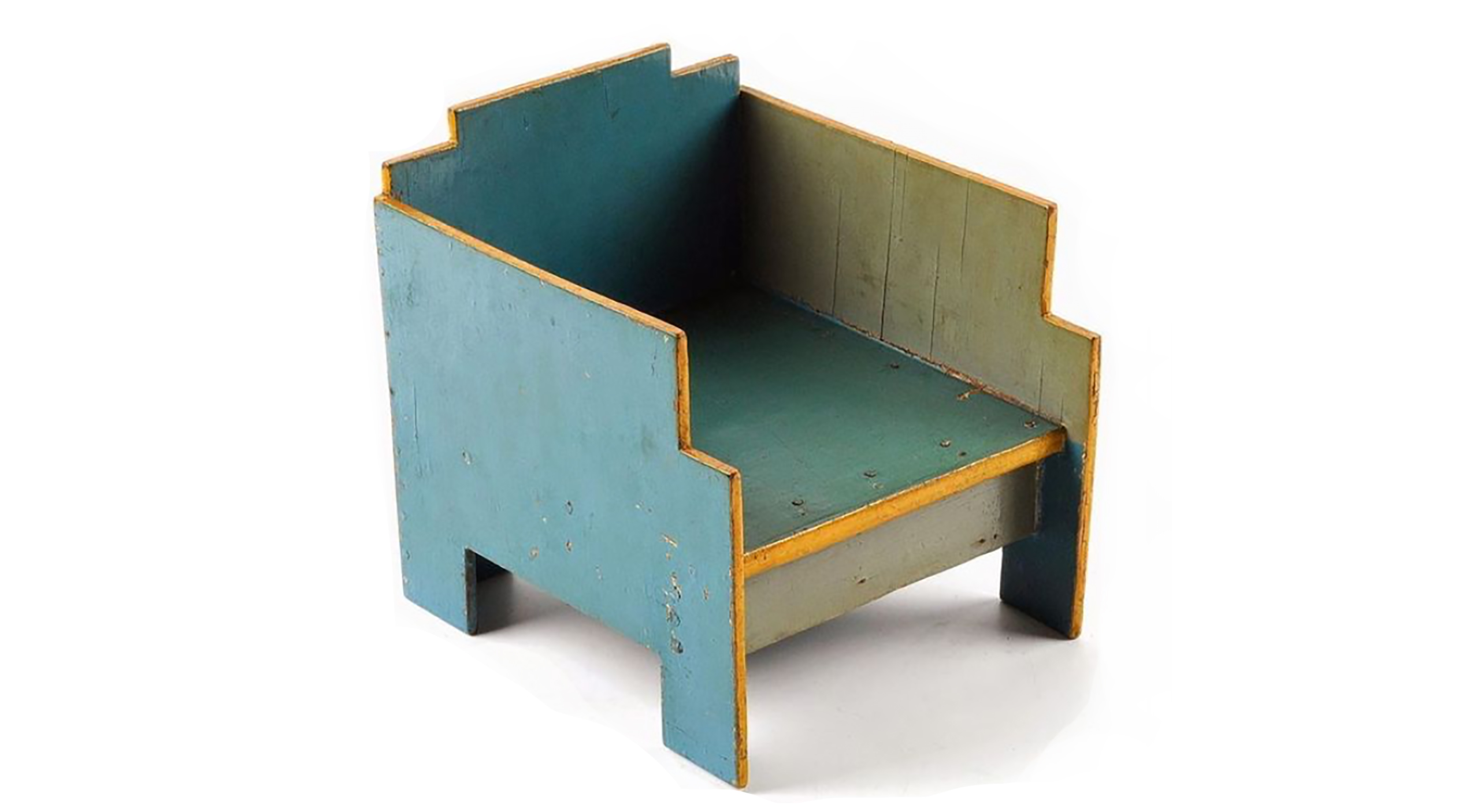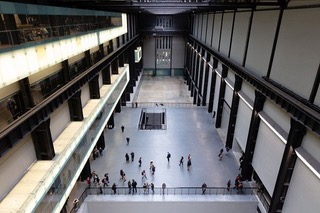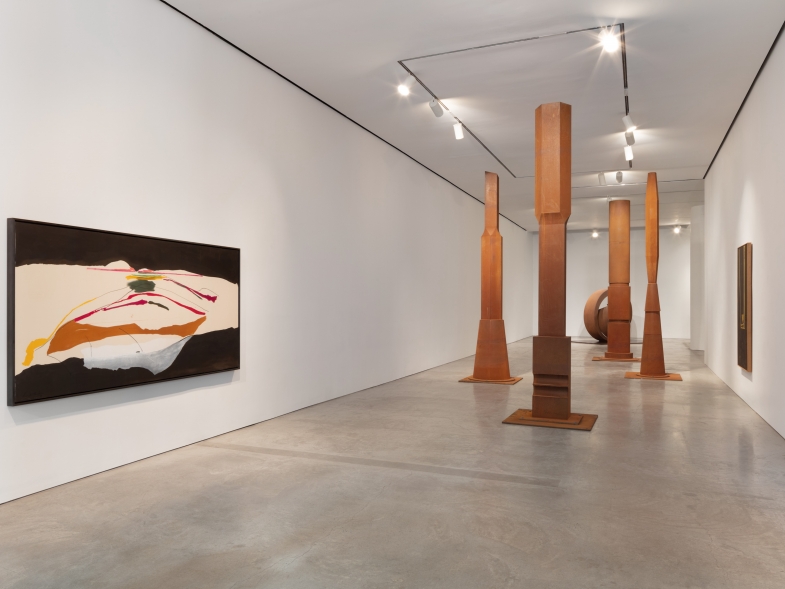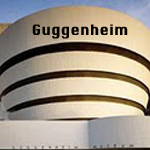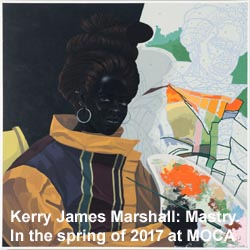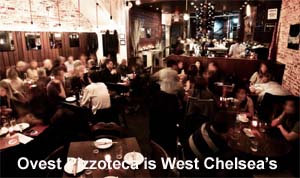Fifty years ago the Chinese city was set to become an orderly grid of danwei–of small worker units packed about the bases of glorious factories. This low, even dispersion of workers would guard against potentially corrupting bourgeois downtowns. The skyline was to be dominated by industry, rather than malls, offices, or exclusive residential blocks.
Urban China 2020
Adrian Hornsby

"We’ll see a forest of chimneys from here" Mao Zedong, Beijing 1949
Fifty years ago the Chinese city was set to become an orderly grid of danwei–of small worker units packed about the bases of glorious factories. This low, even dispersion of workers would guard against potentially corrupting bourgeois downtowns. The skyline was to be dominated by industry, rather than malls, offices, or exclusive residential blocks. Half a century later, this concept of communist planning is wholly outdated, and nowhere more so than in Beijing. The housing boom has become the driving force of the nation’s optimism–its glass towers the new chimneys of a mass-produced modern urban lifestyle. However as the new China is taking shape, the drawbacks of modernity are becoming apparent. There is density and spectacular high-rises, but also sprawl, traffic, and a kind of inhuman coarseness to sections of the urban tissue. The installation "Beijing Boom Tower (BBT)" presents a giant architectural model (7 x 14 x 9 ft) showing six hectares of the capital in 2020: 5,000 apartments at Manhattan density x10. I spoke to architect Neville Mars about some of the motivating ideas.
Adrian Hornsby: Why did you develop a new residential block? Across Beijing we find huge bright billboards advertising the arrival of large modern housing in vast green settings. They look comfy.
Neville Mars: The current projects express an approach that is, essentially, anti-urban. They are conceived and marketed as "garden-cities:" villas and high-rise retreats, towers hidden in parkland. The idea is completely incompatible with the reality of increasing urban pressure, and the rapidly expanding Chinese cityscape.
AH: Incompatible–in what sense?
NM: They generate a number of problems. First of all the contemporary Chinese block has become a fenced-off enclave–it is girt by walls and accessed only through guarded gates. As developments like these replicate themselves across Beijing we see the incremental privatization of the surface area of the city. Whole blocks of public streets just disappear. Add to this the scale of the blocks, and of their consequent infrastructure, and you are left with strings of fortified compounds opening onto six-lane arterial roads. The cityscape is broken up into segregated units, and the size of those units is exploded beyond the scope of local planning. In addition to this lockdown, the flash-motorization that accompanies such car-dependent typologies presents cities like Beijing with the scenario of total gridlock. Even the green-space suggested by the billboards is more circulation area than a community space of any real destination quality. For people living in outdated Chinese homes, and confronted daily with the problems of a congested polluted city, these images are highly persuasive. But what they offer is a false concept.
AH: And so what is BBT?
NM: The logical conclusion of the current channels of desire. BBT is the theoretical product of a genuine market attempt to supply according to demand: suburban luxuries in the center of a major city. In BBT you can have your cake and eat it too. The 12,500 inhabitants are accommodated in apartments on average 200% larger than common homes, most with big balconies, and all supported by a full retail and facilities system. There’s drive-in parking, 2 subway stations, and 8 public squares. Moreover we have built BBT on half the available land. Thus the current trend in China of increasing individualism and space demand is met, as is the need to achieve sufficient density to support an advanced mass-transit system. The design aims to tackle sprawl, and indicate the kinds of sacrifices that need to be made to make future living standards comply with our goals for a compact integrated urban environment.
AH: What sacrifices and how integrated? Is BBT not only for the wealthy?
NM: No. Unlike the billboard projects it has no bounding walls. We think of BBT not as a building but a vertical neighborhood. Everyone can obtain a home here, but the sacrifice they make is life in a very dense place. The structure incorporates a number of inherent gradients which necessarily relate to comfort and to unit-cost. Among the upper levels networks of interconnecting bridges allow communication between bright and airy penthouse suites. But as you descend lower down the towers, increasingly you are forced to relinquish your access to natural light and privacy. There are 60 floors to drop through, and it is at the lower levels that you find the cheaper apartments. This is reinforced too by the infrastructural scheme, where three decks service three different economic clusters. Pedestrians and cyclists pass underneath among markets and foodstalls. On the second level are the subway stations, and links to the main retail centre and atrium buildings. Car owners enter from the highway direct to the third level, composed of open decks and express elevators to luxury apartments. And throughout the block public space is reinvented as a continuously flowing semi-commercialized fully conditioned public podium.
AH: And yet that sounds as close to dystopia as utopia, as much nightmare as dream.
NM: And maybe it is. The project aims to reveal what the modern desires necessitate, and how radical the consequent measures need to be. It should be apparent that the desires themselves are as sordid and inhumane as their natural product. Beijing cannot withstand another 15 years of uncontrolled expansion. Step-repeat architecture cannot even comprehend the scale of the urban problem. We want to underline the necessity to research and respond to an inevitably all-encompassing urban realm.
AH: And so as an art installation BBT aims to provoke these visions of future scenarios?
NM: The goal is to stop people from ignoring or hiding from the urban condition, and to annihilate the anti-urbanist approaches in circulation at present. Instead we need to use all the urban means possible. Only by acknowledging the urban pressure can you possibly respond to it.
AH: And if that response turns out to be BBT?
NM: Our next step is to reengineer the entire city.
BBT is currently on display in The Millenium Art Museum, Beijing. The model is presented alongside video installations which capture the inner-world of the structure, its inhabitants, and the phases of its development. It was built by the Dynamic City Foundation, an international research and design platform investigating China’s rapidly changing urban environment. www.dynamiccity.org







