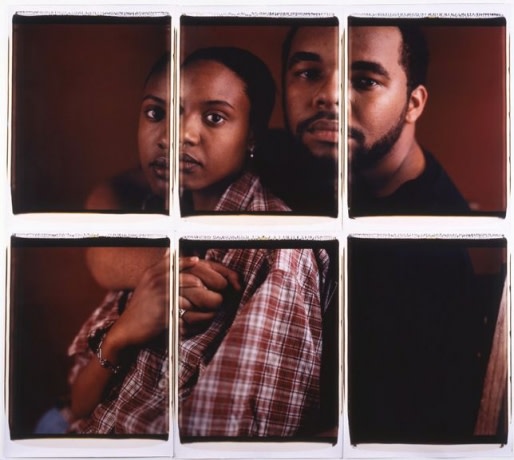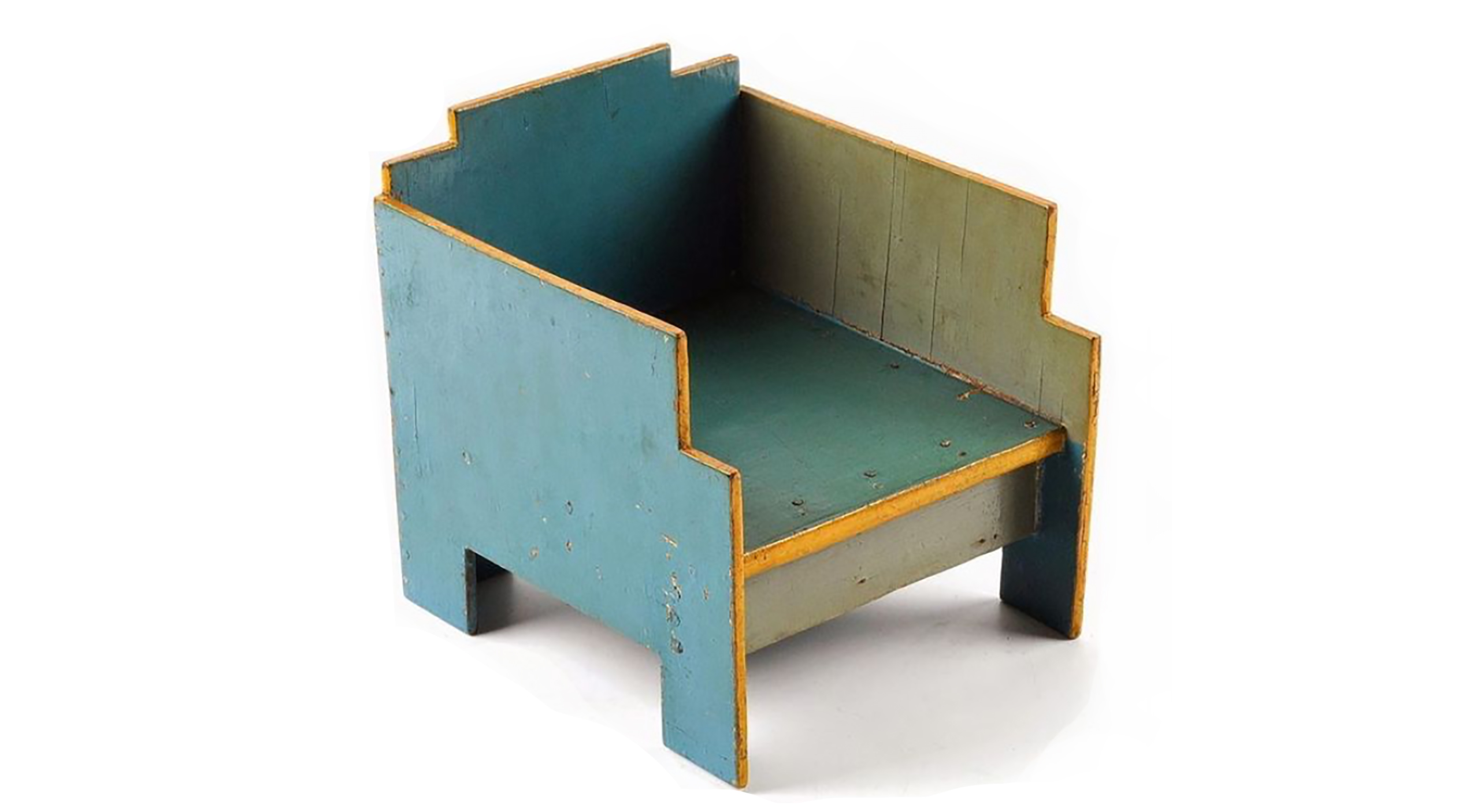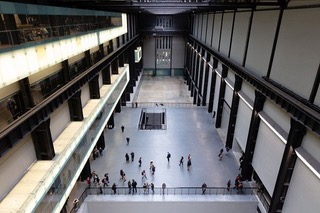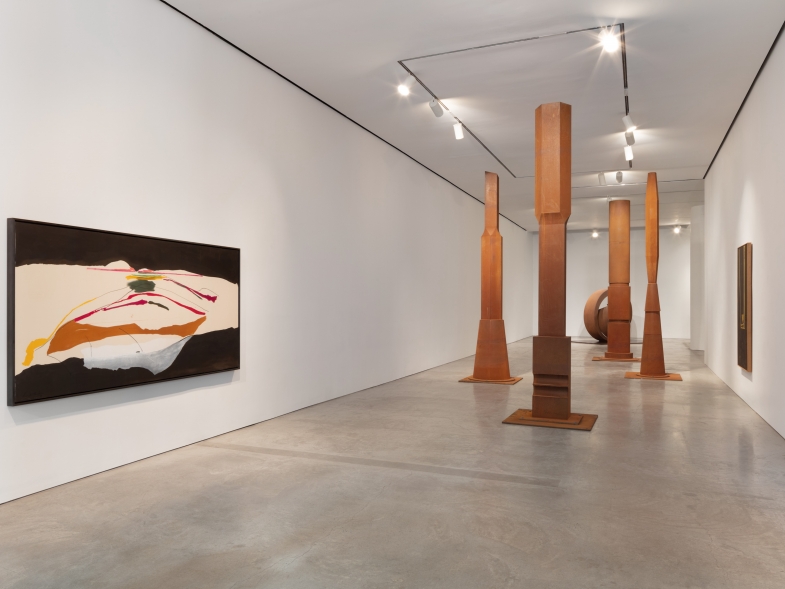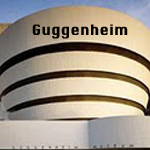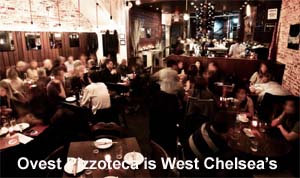Max Abramovitz, 1908-2004
Ana Maria Torres
Max Abramovitz, Avery Fisher Hall (formerly Philharmonic Hall), Lincoln Center for the Performing Arts. 1962
"A search is always, in a sense, "trouble." In order to search, one leaves familiar territory, questions himself and his surroundings, commits himself to discovery, and to the possibility of action and change," wrote architect Max Abramovitz, after more than 30 years of involvement in building corporate America. Abramovitz’s career grew primarily through his partnership, one of the most successful and well-connected architectural partnerships of the twentieth century, Harrison & Abramovitz.
An architect of method, a master of questioning ‘traditional’ construction technology and the rigid constraints of building codes, Abramovitz shaped his architecture through the recognition of the fundamental complexity of the postwar era: "You go from nature, to the search for a perfect system, then a search for freedom. From system, to freedom, and back." Abramovitz’s technological solutions to his designs were always stunning. He quickly discovered that traditional construction methods would not easily satisfy the programmatic requirements of the corporation. He consistently provided his clients with innovative building systems. In 1958 he used a new type of pre-cast concrete curtain wall for the Wachovia Bank & Trust Building in Charlotte, North Carolina; he designed the first "all-electric" skyscraper for Equitable Life Assurance Gateway Development in Pittsburgh, 1960-1970. For the interior at Union Bank Square Building in Los Angeles, 1967, he moved the external structural columns beyond the curtain wall in order to increase the amount of open space. Other innovations included resurrecting a disused fireproofing method and applying it on unprecedented scale. In the proposal for the United States Building, Pittsburgh, 1971, the columns were made from four pieces of Cor-ten steel, were triple-welded and filled with 400,000 gallons of water. The water was treated with an antifreeze of potassium carbonate and with potassium nitrite to prevent corrosion. The fireproofing solution, which circulated through the columns, was propelled solely by changes in temperature.
Abramovitz was born in Chicago on May 23, 1908, into a Romanian immigrant family. He has recounted paying attention to buildings from an early age. In Chicago, he attended the Crane Technical High School. It was a specialized school that in addition to reading, writing and math required taking courses in foundry, pattern making, machine shop, and auto and electrical shop. At the age of seventeen he attended the College of Engineering at the University of Illinois at Urbana-Champaign, one of the oldest and largest programs in the United States. In 1929, while at the University of Illinois, he won a first place medal with his proposal for a Restaurant in the Air. After graduation he was invited by Professor Dillenback to be his teaching assistant at Illinois. Abramovitz moved to New York in 1930, following Dillenback, who took the position as head of the Columbia School of Architecture. While at Columbia, Abramovitz received a master’s degree in planning and design. After two years in New York he won a Paris Prize award with a scheme for a National Opera House in Washington. In the fall of 1932 he arrived at the Ecole des Beaux-Arts in Paris. He traveled extensively not only through Europe but also to Egypt, Palestine, Syria, and Turkey. This opportunity allowed him to study intensively architecture; he recorded precise details about material and constructive solutions. Eager to return to America, Abramovitz wrote to several architectural firms looking for work, only Harrison responded. He was chief designer and office manager at Harrison & Fouilhoux for seven years. He became a partner in 1941 before enlisting in the Army.
In early 1940, he led a team of thirty architects and engineers in Coco Solo, Panama Canal, to design a US naval base. He split his time between Panama, New York and teaching at Yale. This became his normal practice. After June 1942 Abramovitz enlisted as a First Lieutenant in the army Corps of Engineers. He continued to split his time between his military and his other architectural work. While in the military he was assigned to design and build airfields in southern China. For his capacity for observing and learning, in 1950, he was assigned to the Atomic Energy Program, responsible for designing buildings that could resist the hydrogen bomb. In 1952, before he left active duty, he prepared a report and two charts explaining his point of view of the spatial and communicational structure of the Air Force. Subsequently, as a civilian he was assigned to the Project Installations Committee, his organizational capacity was not only architectural but as John Harwood points out "it was also unmistakably corporate."
Despite his prolific career and involvement in more than 300 major architectural works, Abramovitz’s work had not been fully studied or represented until the retrospective exhibition, and the accompanying catalogue, "Troubled Search: The Work of Max Abramovitz" presented at the Miriam and Ira D. Wallach Art Gallery located on the 8th floor of Schermerhorn Hall on Columbia University campus. The exhibition, divided in sections, begins by reviewing the architectural scene in New York in the 1920’s, following Abramovitz’s student work and travel proposals and sketchbooks. His professional work is divided in the following manner: The 1930’s and 1940s: Harrison & Fouilhoux to Harrison & Abramovitz; Max Abramovitz and the Military; United Nations; Commercial Buildings; Lincoln Center and Philharmonic Hall; Educational Institutions and Urban planning. The exhibition, as does the catalogue, presents Abramovitz’s work and life in tidy formal packages, in an attempt to form his always unpredictable style into a coherent whole. The approach, perhaps necessary in researching the work, seems unnecessary as a way of presenting the work to the public. It dilutes the architect’s radical approach to architecture and his innovative vision of technology to serve ‘needs and desires.’
Max Abramovitz designer of the Avery Fisher Hall at Lincoln Center, died September 12, 2004 in Pound Ridge, New York. The organizational and technical qualities of Abramovitz’s work seemed to obscure the design achievements of his architecture. The architect remained close to anonymity. The New York Times captured this in 1962, in remarks about the opening of the Philharmonic Hall at the Lincoln Center: "The man in the gray flannel suit isn’t always an advertising man; add a button-down collar shirt with a black tie, and he’s usually an architect. Behind this conservative ordinary exterior he is apt to be engaged in some of the most dramatic and unordinary work of our time–the creation of large, costly and occasionally beautiful structures that make up the city scene."








