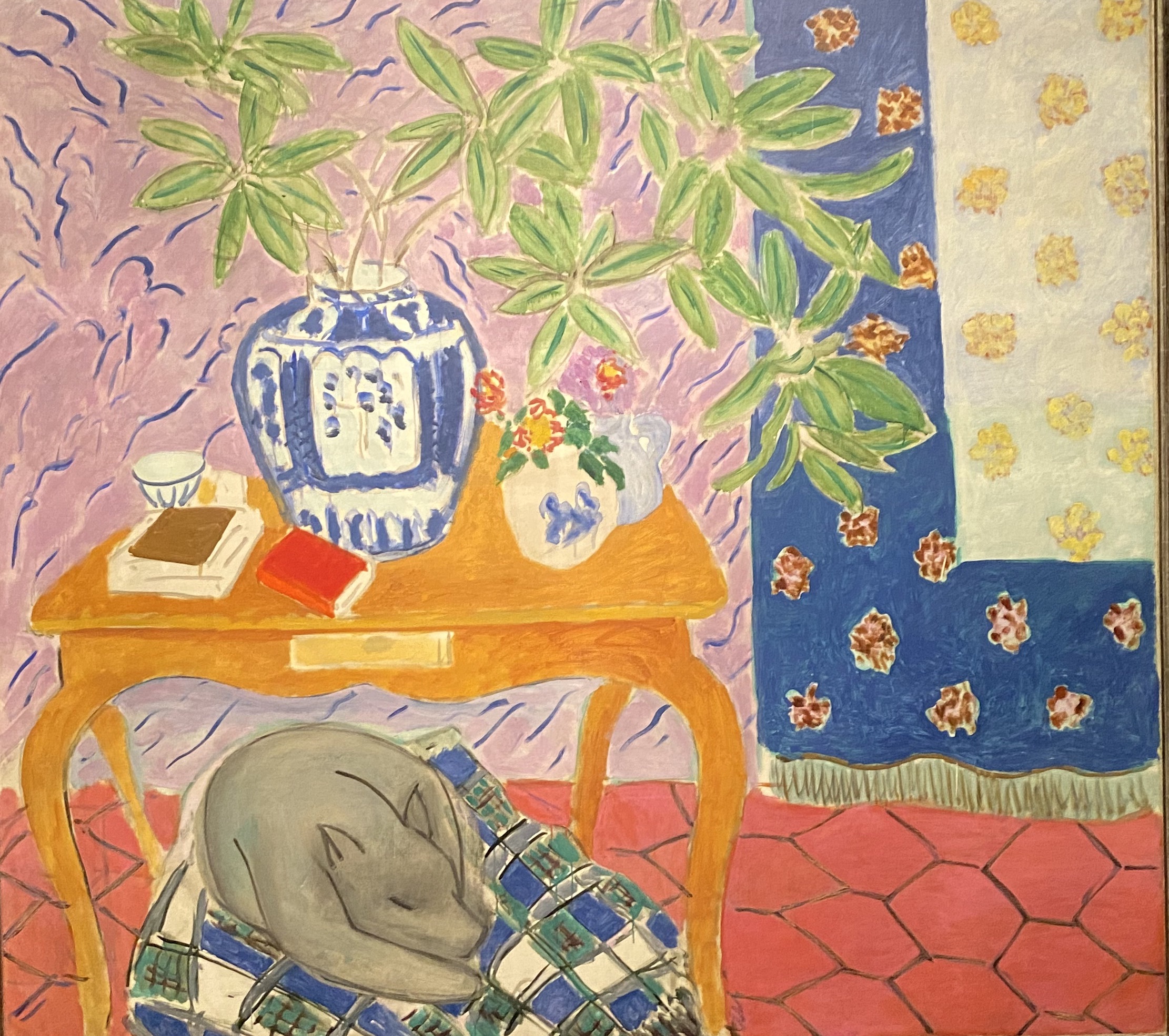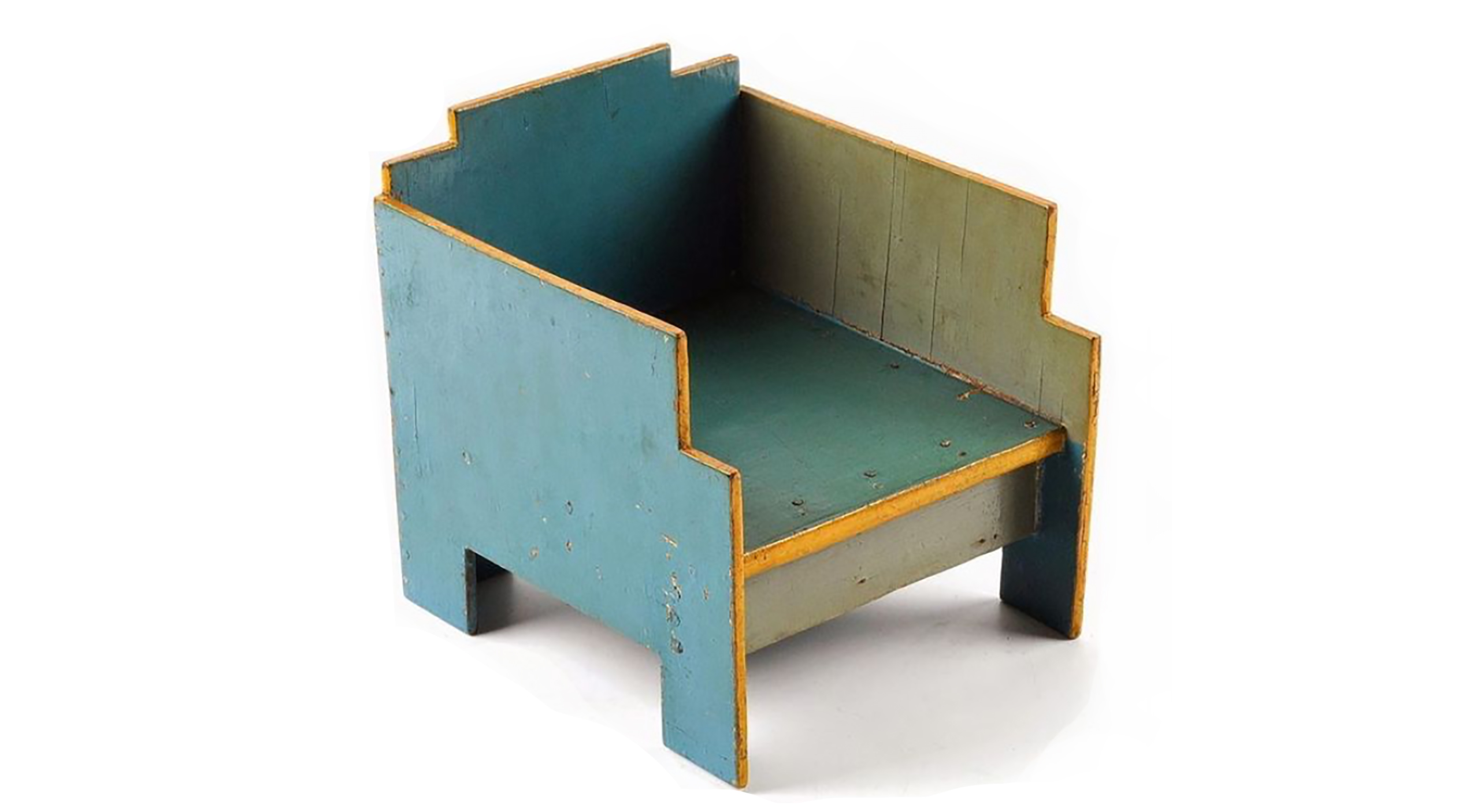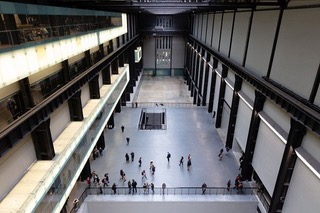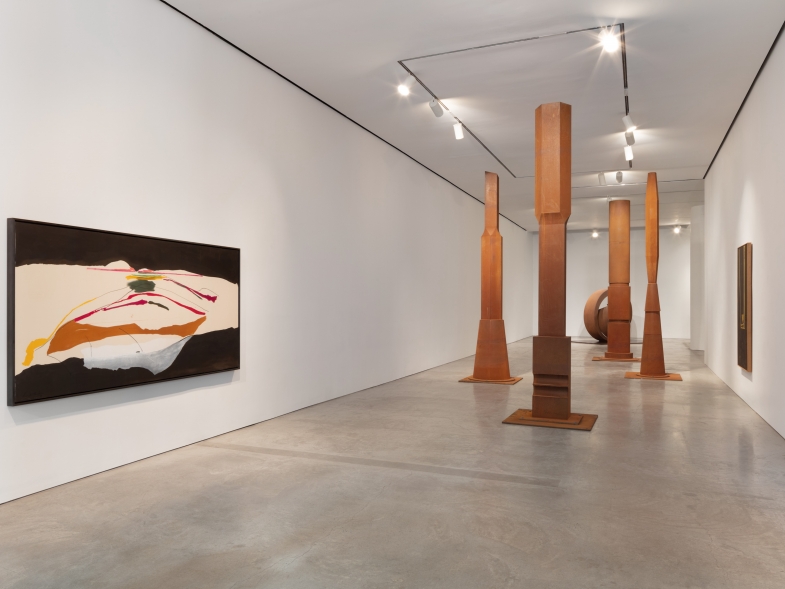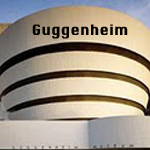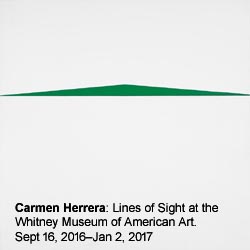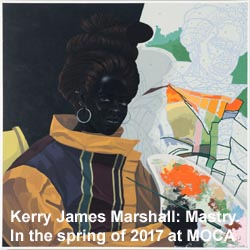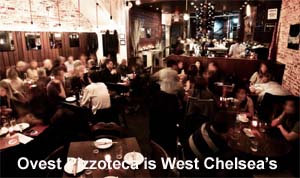Carme Pinos: An Architecture of Overlay / Edited by Ana Maria Torres
By Zhanna Veyts

Carme Pinos: An Architecture of Overlay
Edited by Ana Maria Torres
The Monacelli Press
In this comprehensive presentation of her oeuvre, Catalan architect Carme Pinos soars as an innovator in the dialogue between space and construction. Embracing a myriad of public projects, ranging from pedestrian bridges and park design to single-family housing, schools and community centers, Ana Maria Torres successfully illustrates the architect’s perpetually innovative plays with line and light in every design.
Seemingly in direct dialogue with the imaginings of Earth artists, Pinos makes site-specificity a primary essence in her work. She is both physically and illusionistically adventurous with material that is evocative of every project’s potential location. Line, curve, plane and arch parallel earth, concrete, wood and steel in compositionally unified plans. From the initial drawings, the experiential quality is clearly palpable, and is elucidated by Torres’ clear narrative: "The perception of architecture is a multisensory experience; qualities of matter, space and scale are measured equally by eye, ear, nose and skin."
In addition to adhering to conventions of space, there is an ongoing dialogue with environment, and a rhyming relationship between space and landscape is manifested in the curvilinear topography. In projects such as Stations Park, in Palma de Mallorca, and the plans for the recreational area in Morella, Pinos generates collaboration between proportion and scale to create an intimacy with nature, seamlessly melting space and place into unity. Pedestrian devices such as overhangings and railings are used as substance to resolve the conflicts between nature and culture with a mature analysis of their shared space of recreation, where they are given fluid formal dimensions toward synchronicity.
Torres goes to painstaking length to chronologically document both completed projects and competition submissions to show the breadth and range of the applicability of the designs. Photos, blueprints, sketches, and models all detail her attention to various views and particularly to the preliminary modes of project planning. These are complemented by the architect’s introductions and synopses for every development venture.
The variety of representations eases the perceptibility of each space. As the lines of the pedestrian bridge in Petrer visually leap off the page, a forceful sense of movement is communicated about the site. The dialogue of plan and site moves from a conceptual integration to a visible intertwining and projected movement for every design. In the floor plans for enclosed buildings, there is a questionable geometric relationship of light to space. Torres proposes that an answer is realized in a kinetic dimension, which adds dynamism to the structure. For example, the plans for single-family houses in Gerona, Spain suggest a multi-layered use of space where the conversation between the identity of architecture and geology become evident in the intertwining planes. The project proposes that landscape architecture is an integral part of the housing environment, as is the aspect of community. Such attention to the surroundings and the psychosocial space of the project leaves little to be desired in regards to the identity of the architecture. As this is the case in every exemplified design, Torres successfully illustrates Pinos’ expanded awareness, without compromise to her attention to detail.







